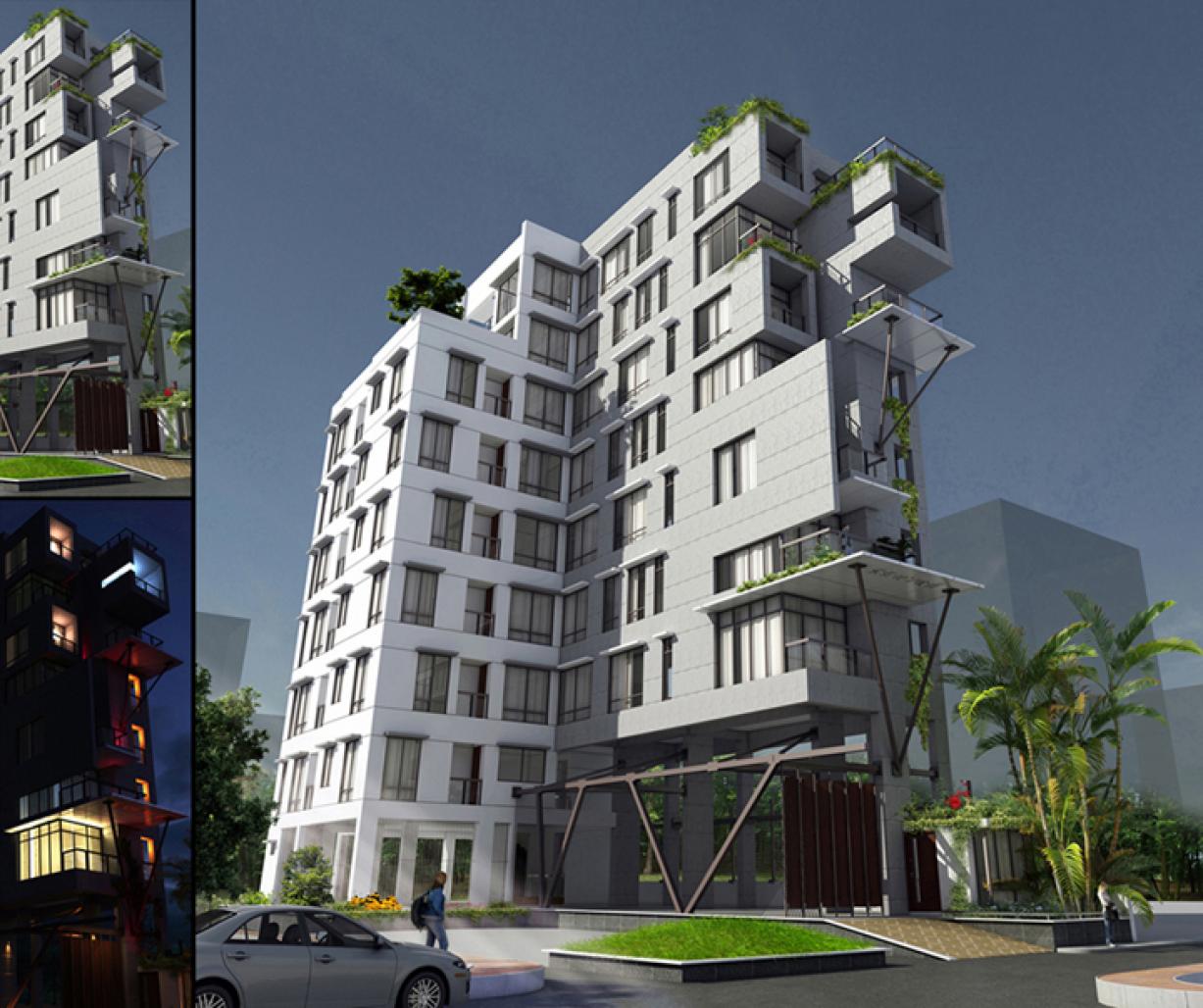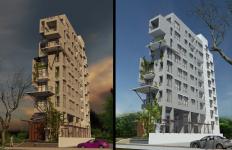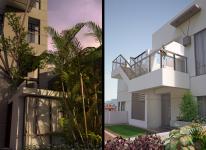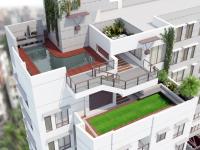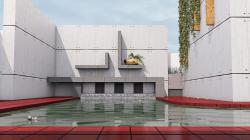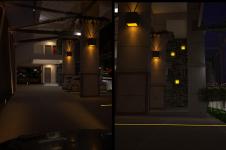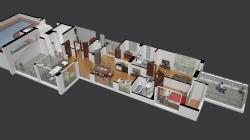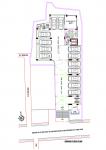Building should be visually soothing and conserved to practice our Bengal living tradition with community bonding and intimate inviting character of Built form. As Architecture is not only a visual Art but also has an impact on tactile sensation. So spaces should make ensure of natural light and ventilation to satisfy another sensations through Landscape i.e. hearing, fragrance etc that why Roof top garden and swimming pool is designed.
Thus Architecture can be an element which can impact on visual, tactile, hearing and fragrance sensations in our Bengali livelihood.
The front façade is treated as an abstraction of our Rural and Suburban fabric of Dhaka city of last 25 years ago at roof levels a plate upon two lines for resting of domestic pigeons which will reflect the flavor of our lost tradition. This also gives an image of floating and inviting character of Built form.
2011
2012
Site is too linear at front which is 29’-7” (9 meter). To satisfy the driveway, Building is designed with only single row of column at front. To satisfy the functional need and site condition cantilever is also done both at South and East part of the Building.
Principal Architect: Forhad-Al-Mamoon
Project Architect: Md. Manzur Alahee & Abu Towab Md. Shahriar
3D Artist: Khalid Mahmud
Drawn by: Md. Anwor Hossain & Aahad Ali
