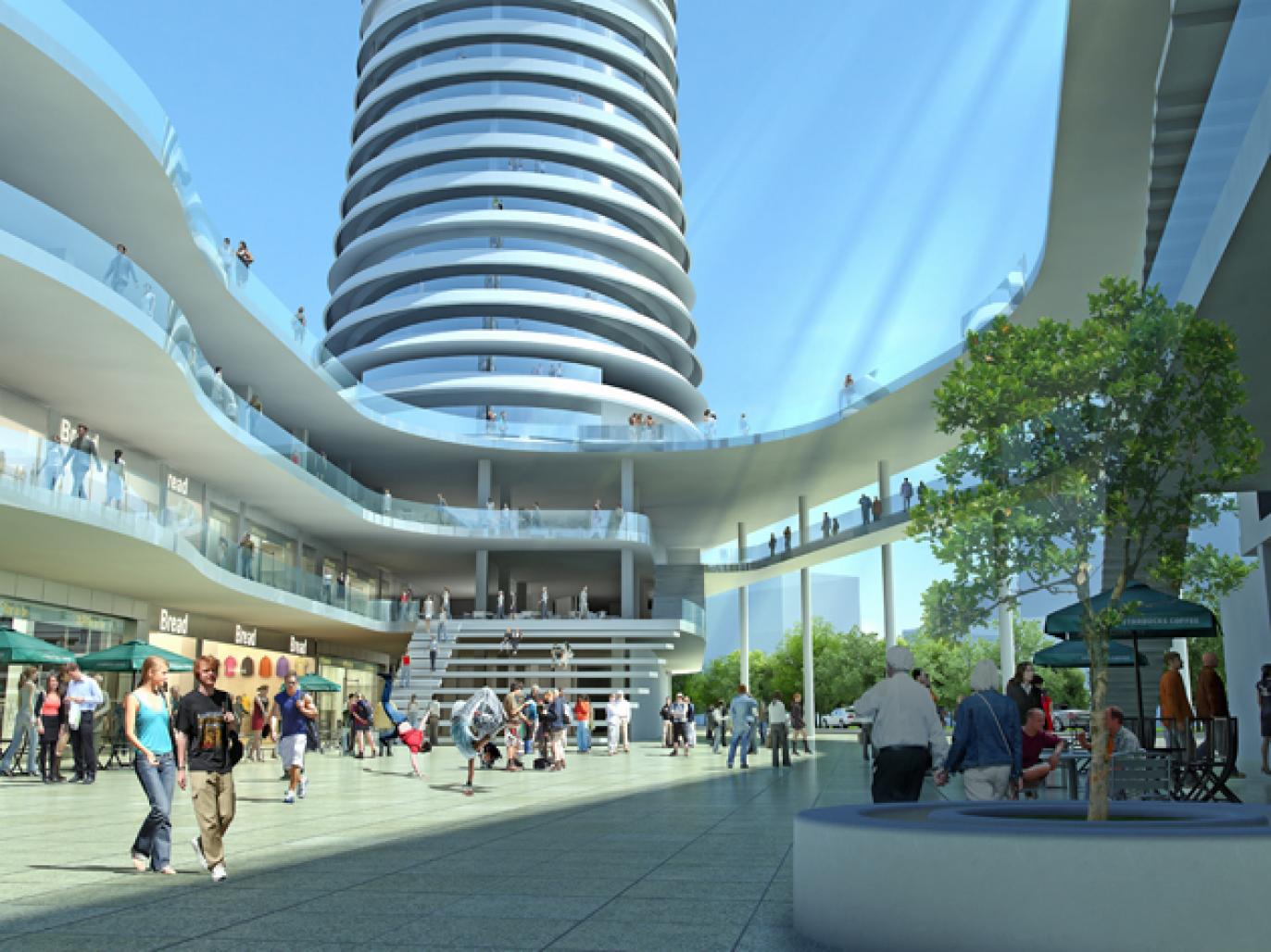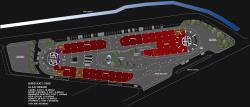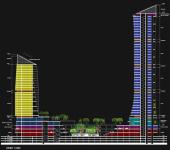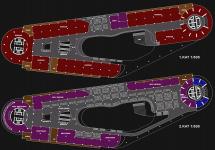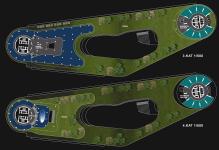Office, Residences and Shopping are mixed in harmony.
Climate is the key factor to design open air shopping,
but also air temperature is controlled with the shades
naturally created by the form of the building. Urban plaza
is the heart of the activation courtyard which has strong realtionship with the city but also preserved from the traffic.
Shopping is connected and supported by the offices and residences in a hierarchy, towards upper levels.
The design intention is to create a 24 hour living center.
The towers are also designed according to the climate and they have their vertical gardens to serve human scale.
The spherical forms of the towers achieve 360 degree view to be perceived.
2011
2011
90 000m2, Concrete structure.
Highest tower is 180m heigh.
Shopping...................3 levels, 16000m2
Sport Center..............2 levels, 2000m2
Business Center......... 2 levels, 1000m2
Office..................... 36 levels, 18000m2
Residences............. 20 levels, 13000m2
Car Park....................3 levels, 36000m2
Mahir Ünal,
Erguvan Özgür Ünal
