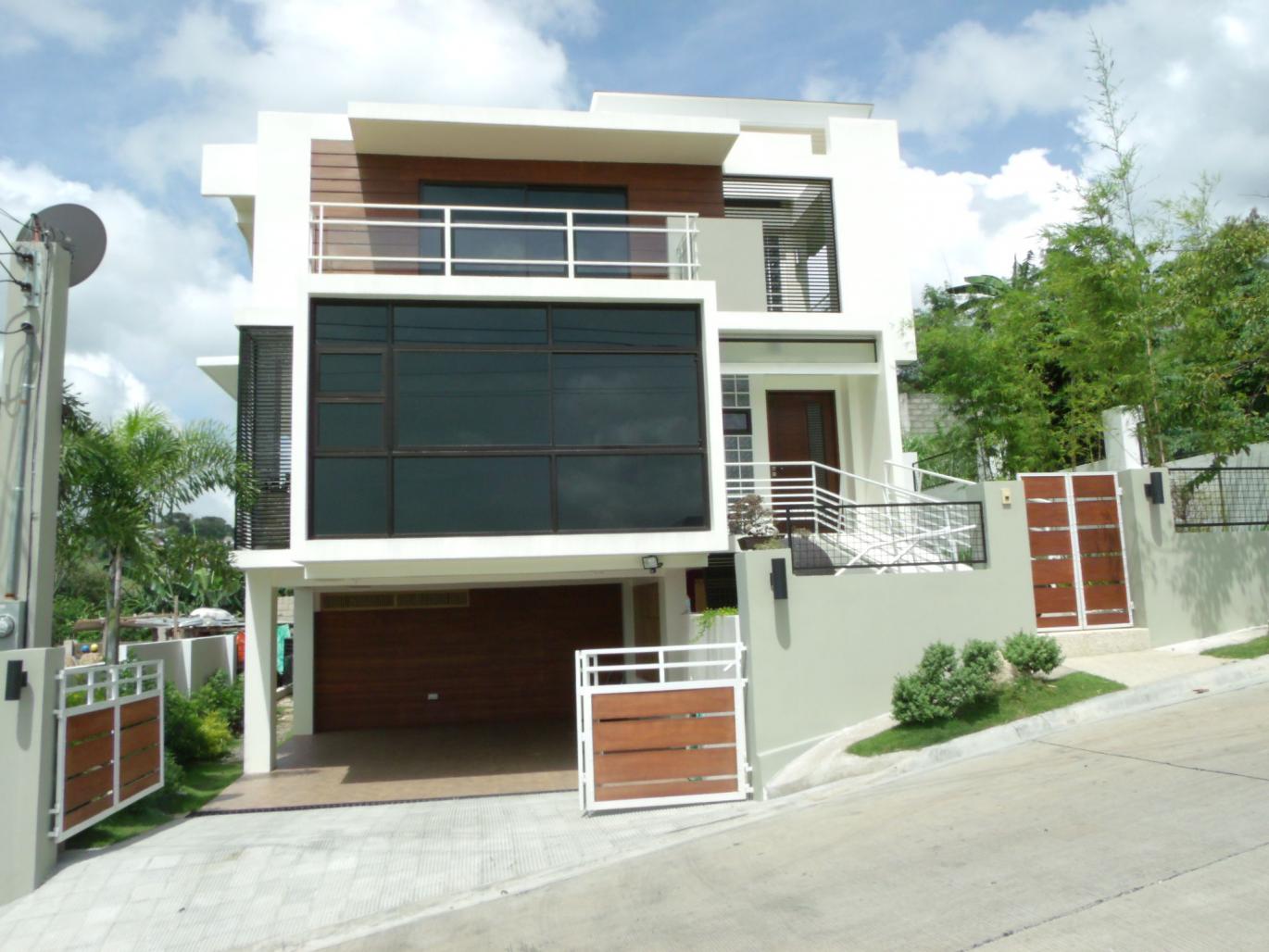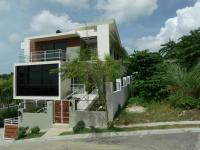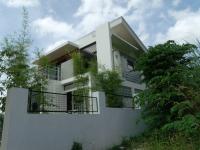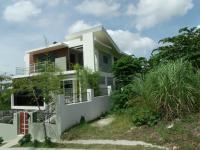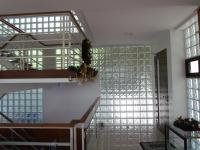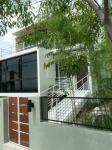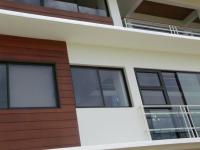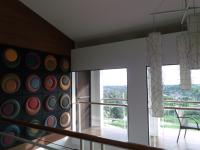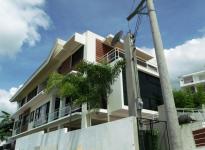With the goal of achieving light, air and space in a specified volume; glass walls extend the house to outer spaces extending as far as your eyes can see, stretching off to a distant horizon viewing the landscape to Talisay City. Transparent aluminium and glass, push you right into the Talisay cityscape, when lit at night become a magnificent view of city lights. The sliding glass door opens to balcony area eliminating the boundaries between the indoor and the outdoor. Its like you can never escape the feeling of being exposed to the elements.
The contemporary glass enclosed staircase and three-storey open stairwell as vertical circulatory element provides an opportunity for air to circulate and wit a bubble skylight draws the eye upward inviting the user to explore the house’s upper level. The house stands is on a multi volume exterior and with the interior mix of connected open spaces and voids maintaining a degree of coziness for the owner to rest and relax.
The House’s strong geometric volume complements the crisp, clean colours, defining a multi-volume structure whose interior have a modern contemporary edge with light coloured walls illuminated by natural lighting. The essence of human look and sensation are clearly manifested by the warm wood floors and concrete walls accented with wood panels. The goal of achieving a light, air, and space in a specified volume makes the house livable and functional.
2010
2011
Mixed construction (concrete, glass-aluminum wood) , multi-leveled, multi volume, simply supported structure with cantilever slabs-beams.
Cris Cyril C, Abbu - architect, Myla Gador, Salve Dalanon, Marie Dungog, Rhea Ardiente, Joy Lim Abbu
Favorited 1 times
