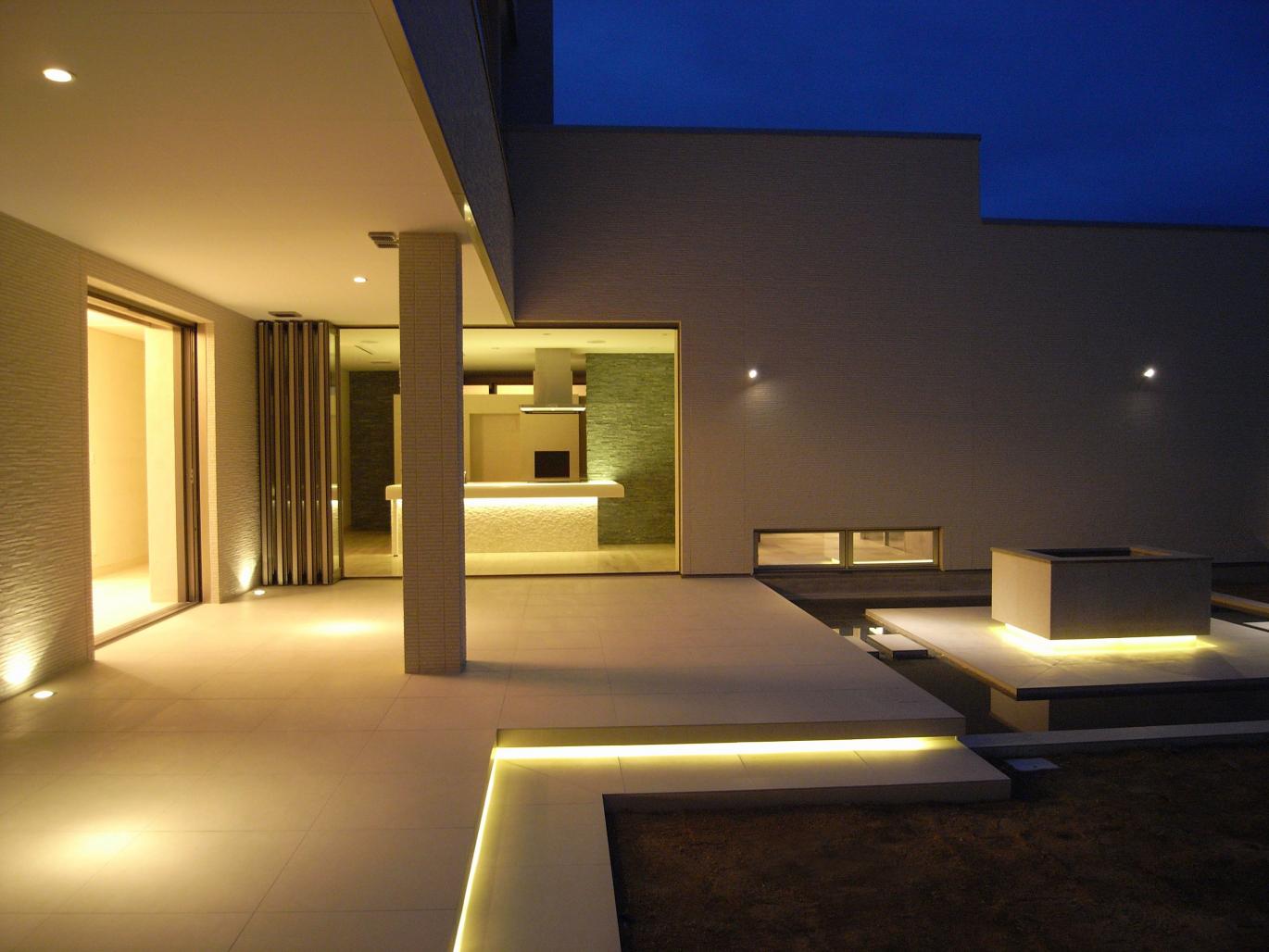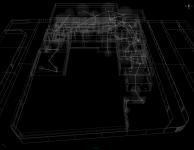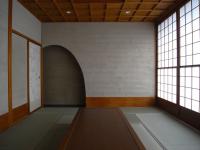In Japan’s history, the samurai were revered figures whose main task was not to provide protection for the upper ranks but to be an exemplar for his community. In order to be a good warrior as well as a respected leader, it was necessary to understand one’s own context in order to provide useful insight. Although knowledge and intellect were vital, it was also necessary to understand and respect the nature and order of things. In order for the samurai to pursue the highest goal of achieving soundness in both mind and body, a multi-programmed dwelling was required. This style is often referred to as shinden-zukuri.
Since the dwellings of samurai were built in an austere style, no originals exist today in Japan. However, the typical plan consisted of interlocked square spaces surrounding an exterior garden on three sides. This multi-purposed, interlinked and dynamic dwelling that connects the exterior traditional Japanese garden with the interior spaces was the concept for Squared cloud.
Squared cloud is a present day take on the traditional samurai dwelling. Dealing with the modern demands on space, the interlocked squares begin to organize itself similarly to the two dimensional plan of samurai dwellings in a three dimensional space. The different spaces interlock horizontally and vertically around a garden that is in keeping with the traditional values. As a result, Squared cloud is a dynamic mix of many different functions while being able to bring a sense of tranquility that is rare in our fast-paced modern society within the constraints of limited space.
2010
2011
Multi-level, single family home in Murayama, Yamagata Prefecture, Japan
Daisuke Hirose










