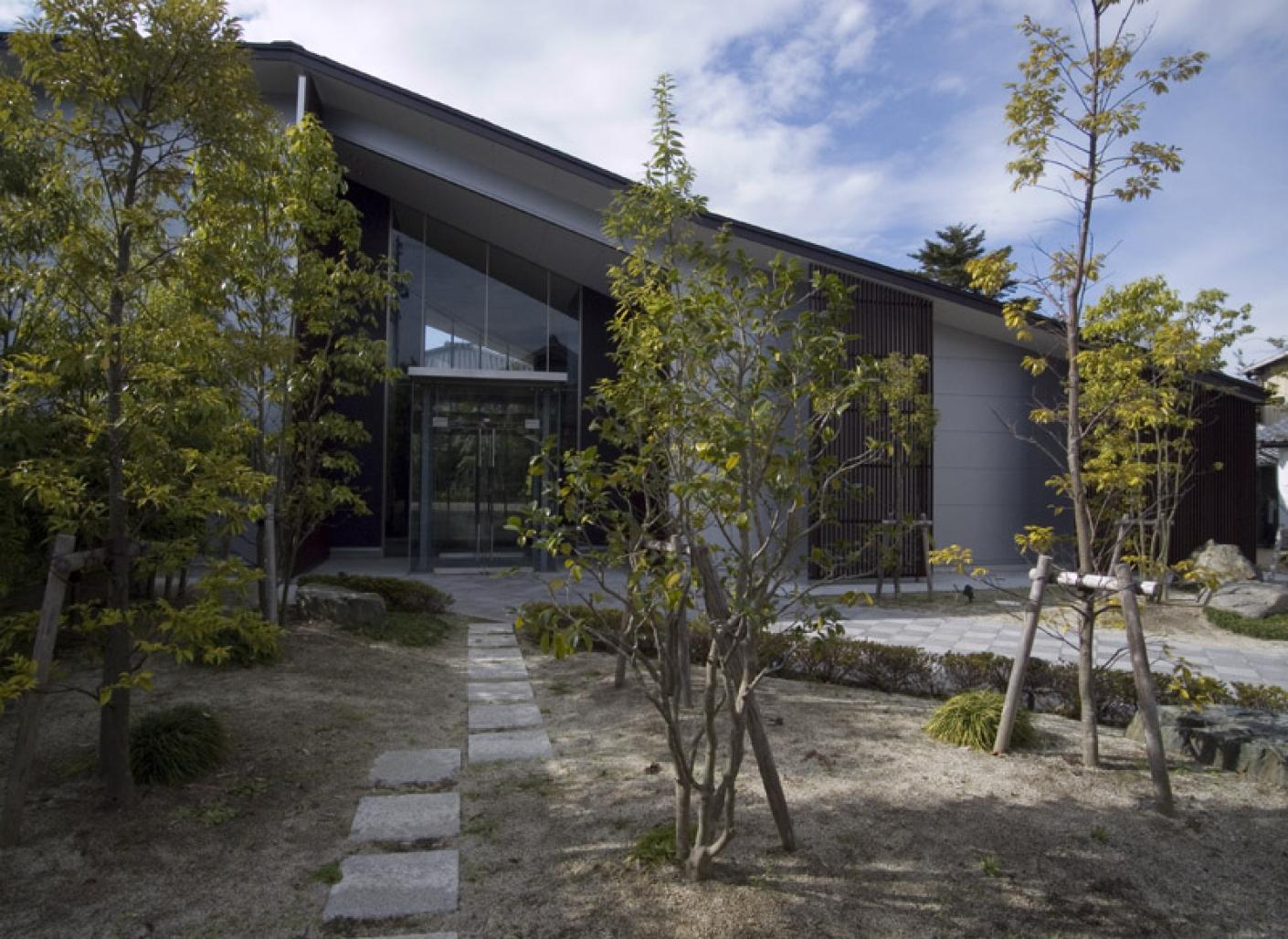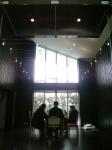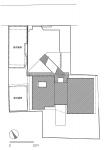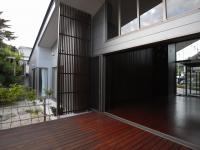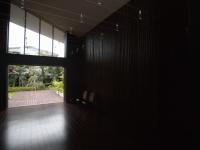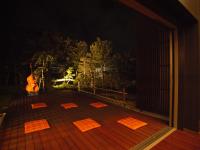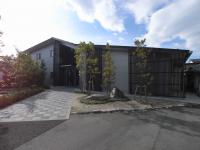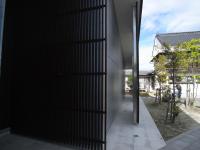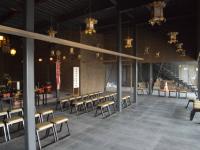The legacy nurtured on a plot of land is a sacred concept in Japan. Nestled between the two existing buildings from the Edo-period, this project meets the challenge of a growing family within the context of continuing the traditions. The existing homes were built separately on the plot for the elderly parents and the young couple. As the young couple’s children began to grow, a need for expansion was created. The desire of the client’s growth was coupled with the need for privacy within the homes. Daisuke Hirose’s design was a two family home that acted as an entrance, a gathering space for the local community, and a link between the two households while retaining the ability to respect the privacy of each.
In order to reconcile these seemingly contradicting functions, a large space was designed which can accommodate the dynamic demands of a place for grandparents, parents, and children. This large space doubles as a place to entertain guests and as a buffer for the two homes. Thus linking the separate spaces of the preexisting homes as a sliding partition can define special interactions in different ways.
The space was analyzed through acoustical analysis of the ceiling geometry run in Maya. The roof was designed to reasonably deflect sound waves. This linking space is a place where children can run around and play, the adults can enjoy tea, and larger groups can enjoy the sound of music every day.
The original plan of the plot, as it is in many traditional Japanese designs, took its strength from the interior plan’s relation to the exterior gardens. The new construction not only nestled between the two separate homes but also linked the two gardens to the north and south.
Located along a street which itself has a very traditional historical landscape with old merchant buildings, the new construction respectfully steps back from the road. This is in keeping with traditional values of making a distinction between trade and work from everyday life. Thus, this building acts as a link within the generations in the family and within the past and present of the community while accommodating the hope of that the future holds for the plot of land and its surrounding context.
2007
2008
Two-family home, which was completed by the sea of Onahama in Iwaki, Fukushima Prefecture, Japan
Daisuke Hirose
