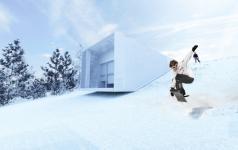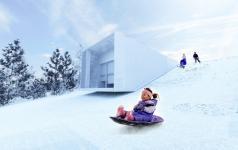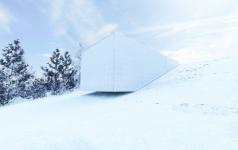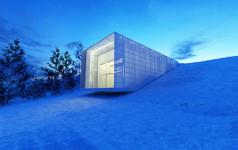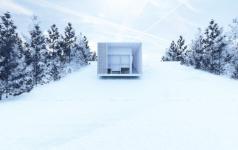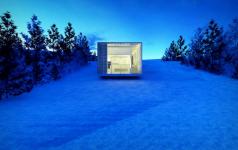The idea of the project was to create the cheapest house. The shape of the building and its appearance has decided price and shape of the plot and the price of the technology available to build.
The cheapest available location was the plot of the slope. In order to avoid the cost of building land leveling immersed in the ground.
The construction of the building are only three walls which are also the foundations of the building. The fourth wall is completely glazed and faces south. Max brightens the interior and warms the room through the suns rays.
We did not want the building to be cooled down at night, so we used additional cover, the second skin of the building. It gives the possibility to adjust sunlight and ventilation of the building.
The house is designed for the young musician. Inside is planned micro recording studio. Depth of solids in the ground favors muted interiors and makes music making will not be a nuisance for neighbors.
2012
housedM by Bartek Piotrowski in Poland won the WA Award Cycle 16. Please find below the WA Award poster for this project.
.jpg&wi=320&he=452)
Downloaded 470 times.
Favorited 1 times
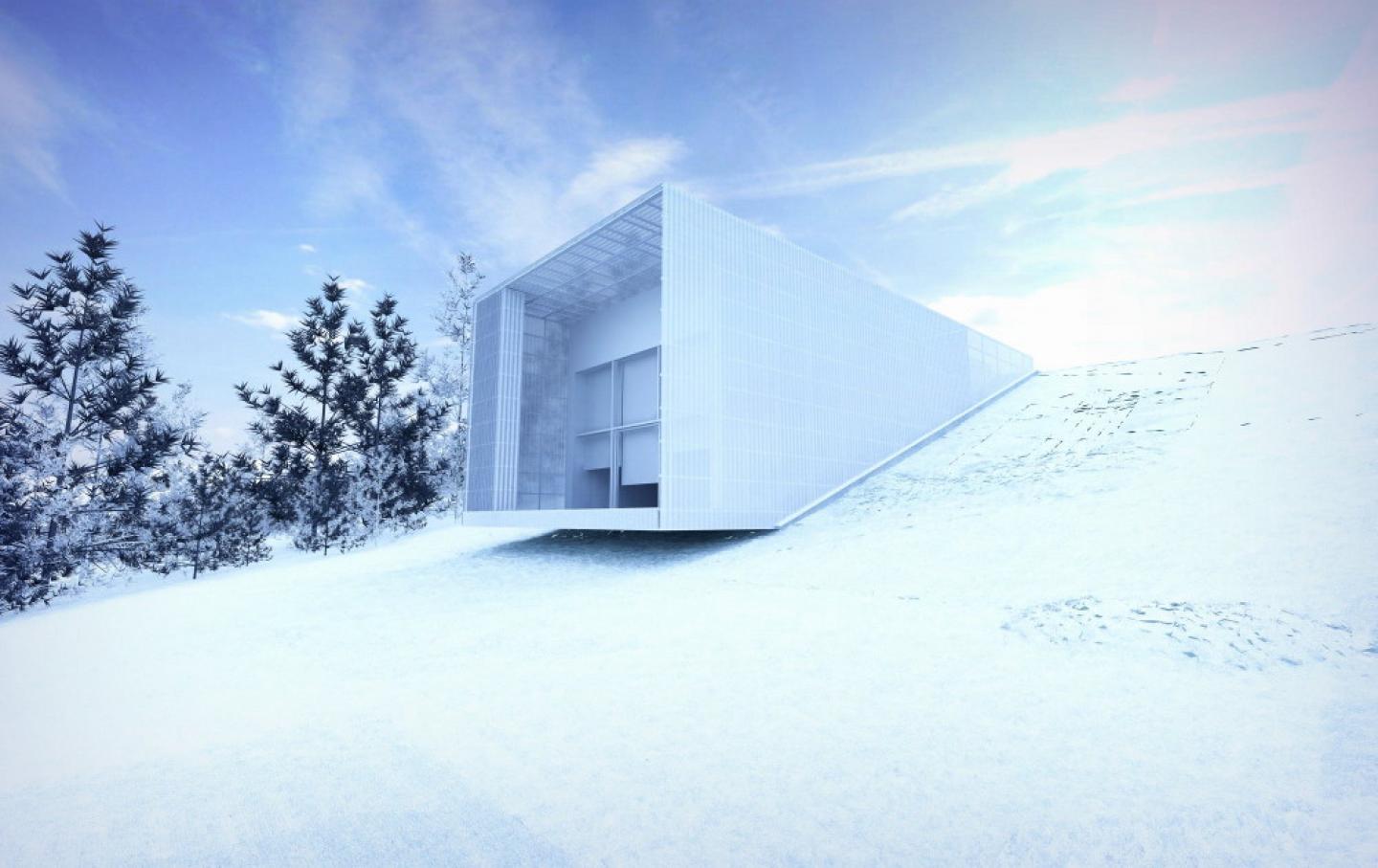
.jpg)

