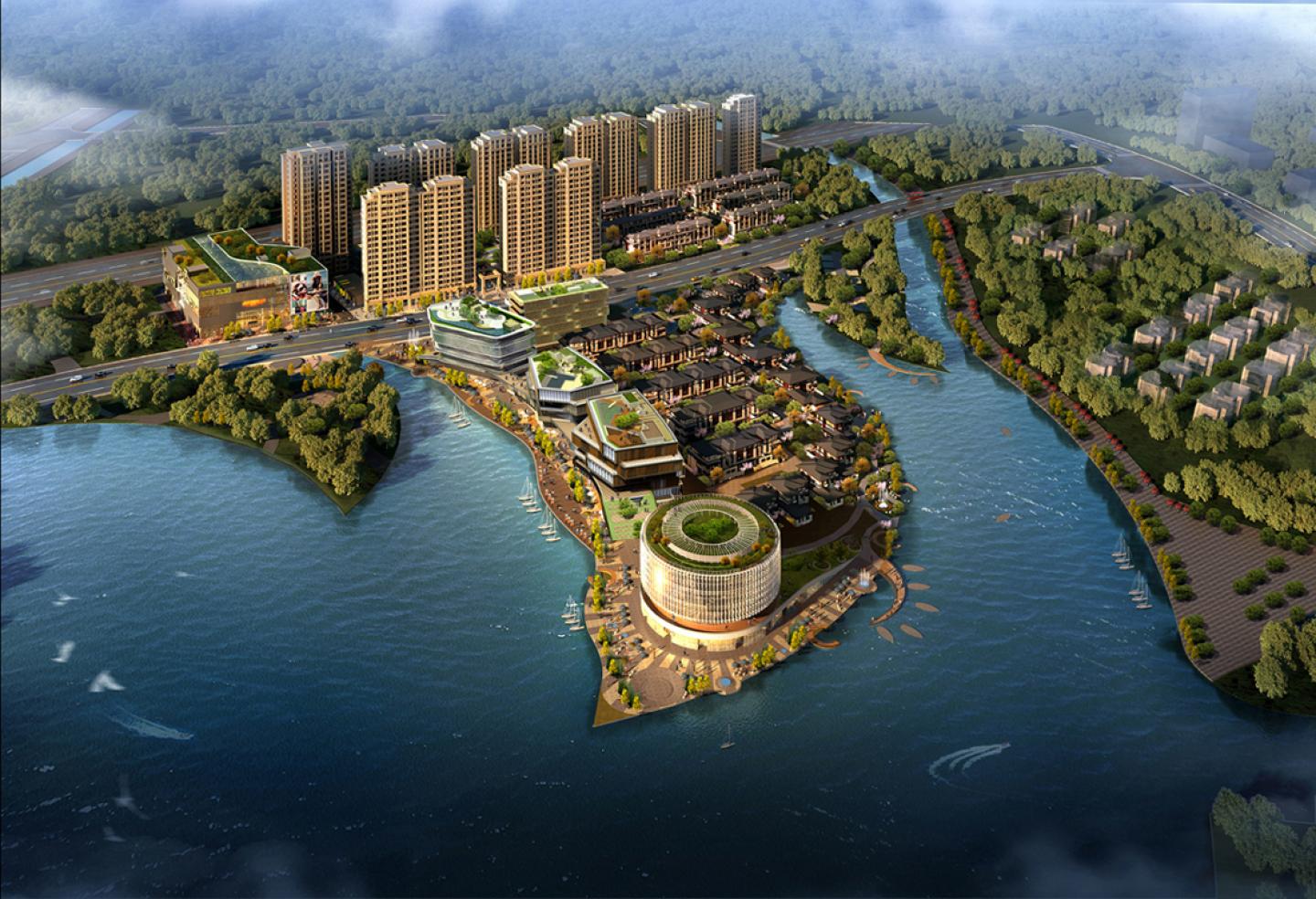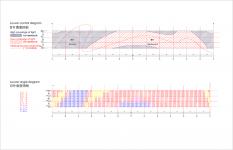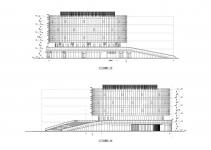The site is situated in the middle of an artificial lake in south-east Shanghai, China. Being the first to be completed and the focal point of the 5 commercial buildings planned, the showroom is intended to become a remarkable landmark for the new development.
The circular shape of the floor plans was determined by the dialogue with the waterfront, giving it a 270° lake view that is reminiscent of a lighthouse at the tip of the peninsula. A wooden podium rises from the ground and becomes a 5 meter-high viewing point. This way, the promenade and the landscape are combined integrating nature and architecture. Also, the buildings unique façade treatment creates a cloud like texture. The vertical fins have variations in orientation, responding to interior space functions requiring various natural light solutions. At night, LED lights integrated in the vertical fins create a surreal reflection of a colorful cloud on the lake`s surface.
The building will function as a showroom while the area develops and will later become an community based art gallery.
2013
Building Status: ongoing building work
Type: Cultural – Art GAlery
Commercial – Exhibition Center
Location: Huanhu North 1st Road,Shanghai, China
Client: GreenLand Group
Number of stories: 5
Site size: 4248 m2
Building area: 1874 m2
Year: 2013
Buget: 3200000 USD
Designed by UA Studio 7
Yu Zhifeng - Director
Zhou Jungang – Project Manager
Yin Shun
Li Yaojing
Yin Shanhong
Ye Yulin










