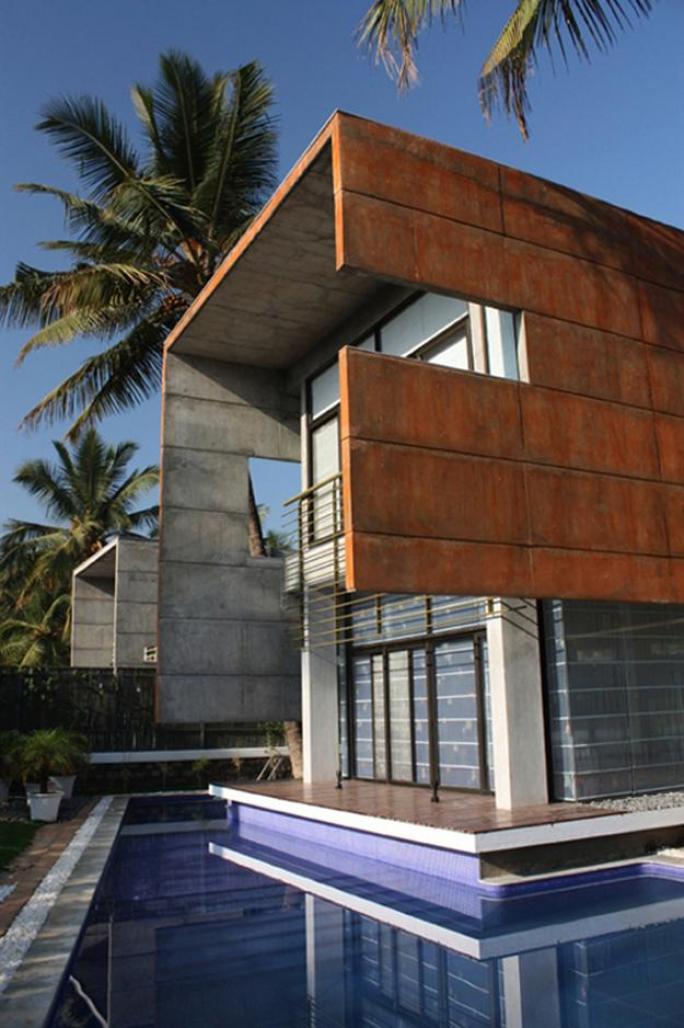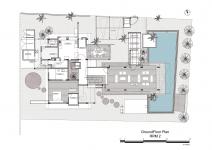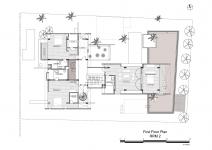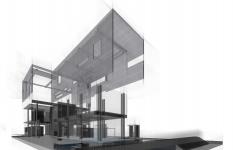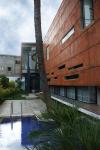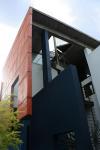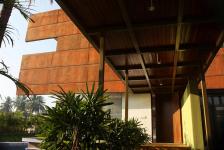Indias population is its only qualifier for its seeming semblance of urbanity. Pictures of newly developed world cities (rather than cities with history) colour its desire - the possible death of imagination of the future of its civilization needs conscious pursuit and willful realization. In the urban disarray - islands of paradise or the popularly called gated communities have become coveted places for inhabitation. Growing Indian cities rarely have an end or definition of an edge - these gated communities become isolated green worlds that that the city has created, while the rest of the city moved on.
The idyllic setting of homes in the suburb - imagining / create the feel as if they were on the edge of the city. Making a home in such a location is an opportunity of making an urbane home that reflects the suave urban lifestyle of the residents (who spend their time across the globe in different locations every week) and a very strong relationship to nature (reminiscent of the lost paradise outside in the urban wilderness of the uncontrollable city).
The RRM 2 house reflects these desires in its most explicit ways. It connects the world inside - the physical structure of the home and the outdoors as a controlled & deliberate act of negotiation. An ideal setting which works around our primordial need for water, trees, green and a safe shelter of the home, for realising the balance of life. Dwelling as the negotiating interface between man and the hostilities of a city fast growing into an unplanned metropolis. The home operates as a fragment the landscape, on stilts converting them into zones of occupation and retreat.
The East – West oriented perforated roof wraps create the solar topee effect as they capture the gentle – harsh light of this region. Solar pavilion (or Solar Toupee) roofs on a columned sub-structure, orient East-West to capture light and prevailing breezes - creating the floating umbrella effect (in a climate known for its vacillating gentle - harsh sunlight). Below the roof wraps – the lower level of activities is distinguished from the bermed green landscape by free standing screen planes which negotiate enclosure and landscape. Transparency of the pavilion enclosure and its protective wrap create fenestration and opacity to choices of penetrating light.
A continuous water pool fronting the living areas - makes a setting of an island / tropical view complete with the existing coconut trees. The living room pavilion opens up as an extended deck to the pool strip. All boundaries disappear as the landscape berms up and down to conceal, reveal and negotiate. The narrative revolves around the naturally lit heart of the house (a domesticated private courtyard) , the nature overlooking living / private spaces, a pavilion like dining space (with a perforated ceiling) in a plan that is in the form of a T.
The engaging of the landscape at the lower level in a re-oriented and erasure of thresholds is mandated by the rapidly depleting green cover in this city once called the ‘Garden City’.
2007
2009
Location: Bangalore, India.
Program: Residence in a private neighborhood.
Site Area: 820 Sq m.
Built-up Area: 480 Sq m.
No. of Floors: G+1
Prinicipal Designers: Nisha Mathew Ghosh & Soumitro Ghosh.
Photographs: Soumitro Ghosh.
