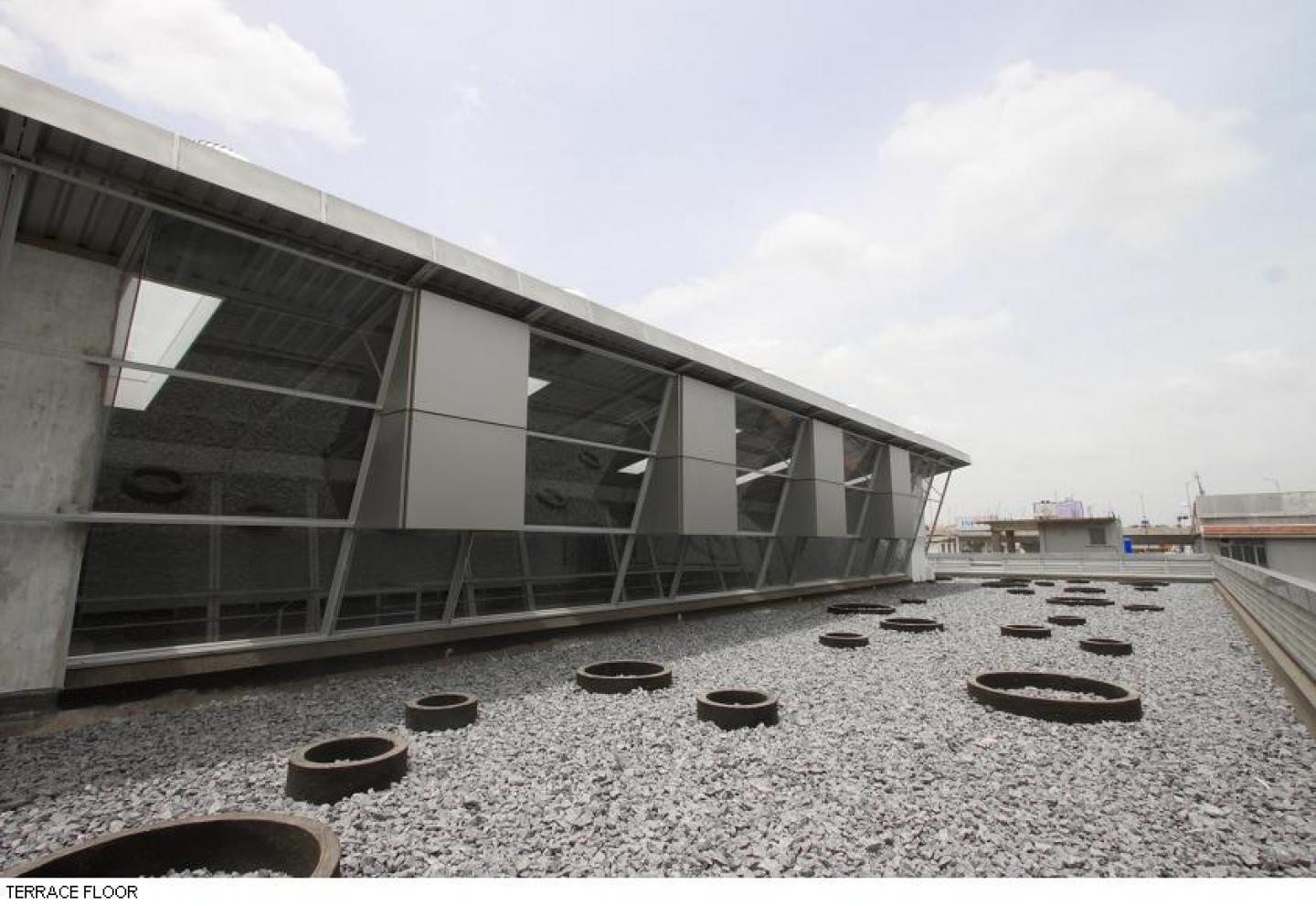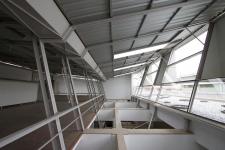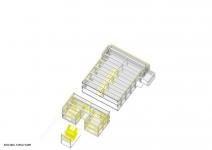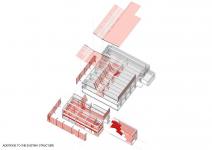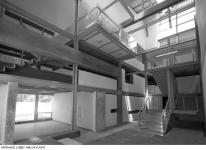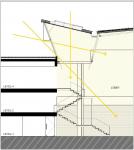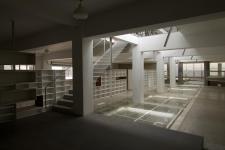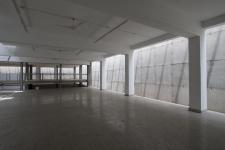The design of the new office space for Zanav Fabrics involved the adaptive reuse of an existing, non-descript warehouse set in a large industrial area. The building was to house the administrative functions, design studio and a buyer’s floor for a company that designs, manufactures & exports fabric.
The structure was modified to create two distinct zones that accommodated the administrative functions and studio spaces separated by a 3 storey high lobby space. An additional floor was added within the volume of the administrative area, while the studio space remained 2 floors high. An additional floor was added on the terrace with a light roof and a skylight running along the longer axis.
Natural light flooded the studio areas through the skylight and cutouts made in floor slabs allowed for light penetration through the floors. The skylight has a dual role of light and ventilation with turbo vents fixed to the roof. The self- shading form of the skylight was designed to block out direct western light. An additional source of indirect lighting and ventilation was created along the periphery of the building.
The skin was formed by sandwiched cement board panels fixed to a metal structure that allowed light & ventilation from above and below. This creates a warm glow along the edge of the studio and administrative spaces tying the two volumes together. The idea was to create an internal world within the grey skin, eliminating sound and dust from the neighboring factories.
An adaptive reuse project of this nature involved a sensitive approach towards the valuable resources of the built environment. The strategy adopted was to retain the structural components of the old warehouse and create an identity for the new design house through a renewed sensory experience. Explorations of light and materials hold the key to the experience. These explorations take precedence as a gateway to deeper embedded strategies.
2010
2012
ZANAV DESIGN HOUSE, Adaptive Reuse
Location: Bangalore, India
Project Area: 2000 sqm.
