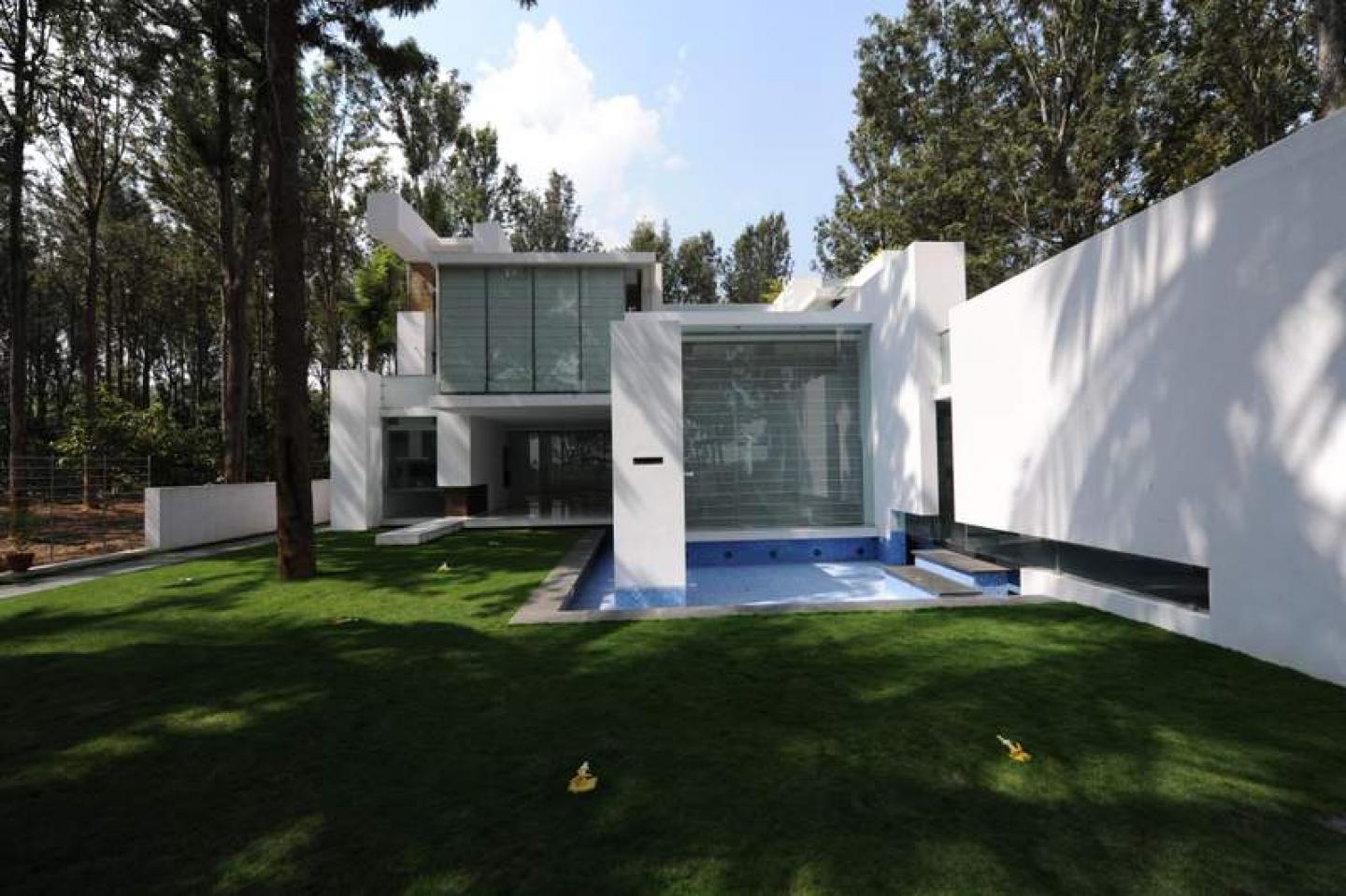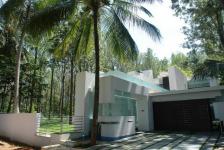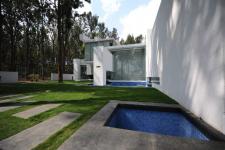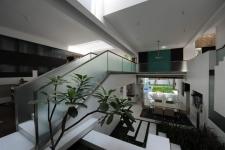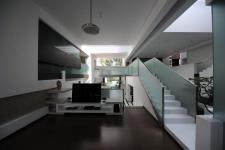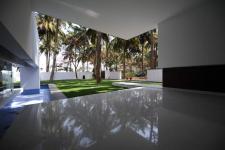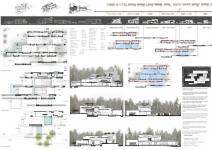Parallel lines
The house is defined by walls with a design concept from parallel lines leading to parallel walls defining each space. This 80x120 site is located within a gated community with an abundance of tall silver oak trees streaming sunlight in vertical shafts. The entire house feels like a pavilion framing views to the inside and views of the outside. Arrangement of the wall frames ensures a landscaped space at every juncture rather than a front yard and backyard. This ensures a continuous uninterrupted flow of landscape. The house is zoned into 3 levels with the entry level mainly for common spaces (living, dining, kitchen, pooja area) along with a guest room. The living & dining area are double heighted with large skylights provided to allow natural light within the house. The spacing of the pergolas in these skylights is such that it allows only vertical light to enter while restricting angular light. This level also has a mezzanine floor with a family space along with the parent’s room. The first floor accommodates the master & sons bedroom, a study area and a home theatre. The third level includes a gym cum Jacuzzi area which opens up to a landscaped terrace with lot of seating spaces. Provision has been made for a rotating panel mounted TV which can be viewed either from the gym or terrace as per need.
2007
2010
Material of construction:-
The residence is a complete RCC frame structure with teak wood work marking the interiors. The main highlight being the front and rear side of the building completed with clear glass capturing the siver oaks tree view. The interior was completely conceived as a white space, which lead to the use of materials like white marble for the flooring and storage shutters made of white corian with the only contrasting features of inner and external greens capes.
Special features:
The main idea of the design was based on a thickened wall frame that accommodates the utilities and requirements of the space. A continuous length of this when placed along the site could take on not just the role of structure and physical demarcation but owing their depth could take on additional activities which would normally intrude into a space such as- wardrobes, kitchen and bathroom counters, ducts, electrical panels study tables, stairs, seats etc. A series of these frames were then placed parallel to the length of the site creating the spaces required in a residence. Additionally, all utilities required for the functioning of these spaces were already planned within the thickness of the frames, this clearing the area between them of any clutter. For eg; in a bedroom, all wardrobes, study tables, TV ledges, etc are part of the frame while the bed is the only element that to retain the visual clarity of these frames, all perpendicular planes are in glass which provides the basic requirement of keeping dust and noise out.
Principal Architect - Tushar Vasudevan
Architects - Prathima
