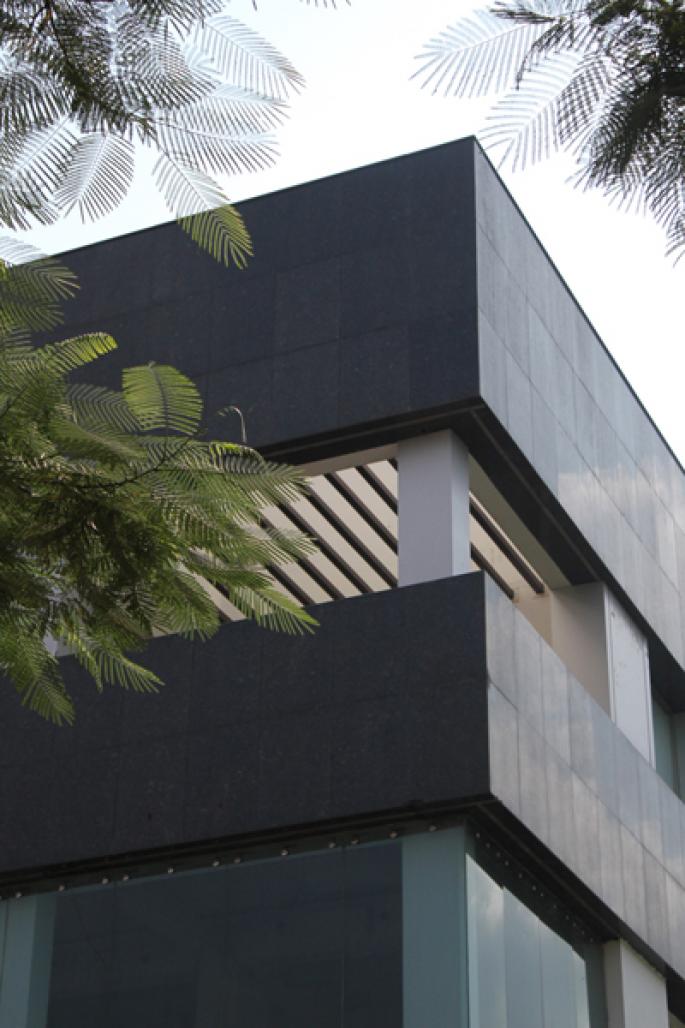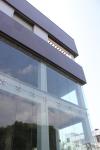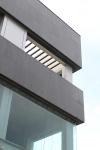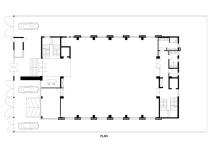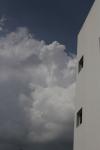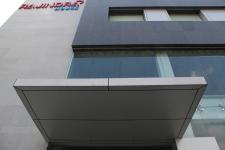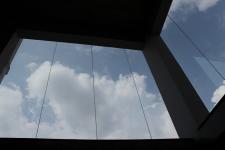The brief was to create a speculative office building in a industrial context. There was a limited known requirement of internal use where the top floor would have an office designed by us.
The adopted challenge was to create a facade that reflects the programmatic nature of the building. The upper floor was treated as a distinct grey volume that sits atop a glazed box and the corner was scooped out to create a viewing terrace. A light grey vertical block anchors the facade and holds the vertical circulation elements.
Due to the unknown end use of the project, the decision was taken to design the building with perimeter supports only, thereby ensuring an internal column free space. The emphasis was on creating a facade that reflects the programmatic disposition.
2009
2010
Site Area: 11700Sq.Ft. / 1087.360Sq.M.
Built Up Area: 21000 Sq.Ft. / 1951.672Sq.M.
AKDA
