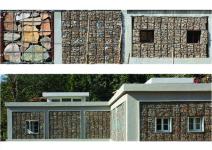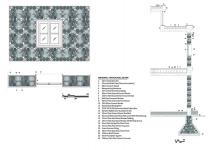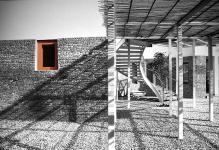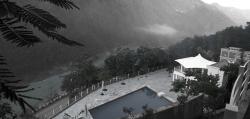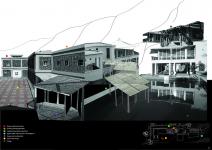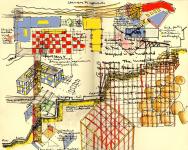The project, situated thirty kilometers from Rishikesh in Northern India, is of an adventure sports resort. The resort comprises of small cottages, a stone walled storage facility and dormitory, a conference room and restaurant along with a kayaking pool. The storage facility and the conference room block are interconnected by a reed trellis.
Storage Facility and Staff Dormitory: This building has a storage facility on the lower level and a dormitory on the upper. The building derives its aesthetic from the means and methods of its construction and is not dependent on externalities such as function / program or a formal but transient expression in terms of language or style.
The building is constructed out of stones that were excavated from the site. The “ornament” of the building is a result of the material and an expression of its processes of construction. The stones are encased in locally made galvanised steel boxes or gabions and set admist the buildings concrete frame structure. Similar gabions have been used to secure the river banks from erosion and hence through association root the building in the construction technologies associated with securing the river.
Each Gabion is tied vertically to the adjacent boxes with steel binding wire. The wire is intended to rust, thereby accentuating the verticality of the building and marking the passage of the seasons through a natural process of weathering.
Verandah and Conference Room: The structure frames the natural landscape. A potent shade of orange on the verandahs roof compresses the space and pushes people through towards the kayak pool. This structure, acts as both a space of arrival and as a transitory space. A tensile roof crowns the conference room at the upper level.
Trellis: Connecting these two structures is a reed trellis with an elliptical staircase. The stair supported by a pair of stringer beams terminates in a small deck that faces the river and hills beyond. The absence of a central structural member gives the stair a sense of lightness. It contrasts sharply with both the texture and the weightiness of the adjoining buildings gabions.
The trellis casts a mosaic of shadows on the pebbled ground plane below.
Cottages: Multiple identical cottages dot the hill side. Made in steel these single room accommodation units have dual use bathrooms attached to them and an entrance dining patio.
2009
2012
RLDA


