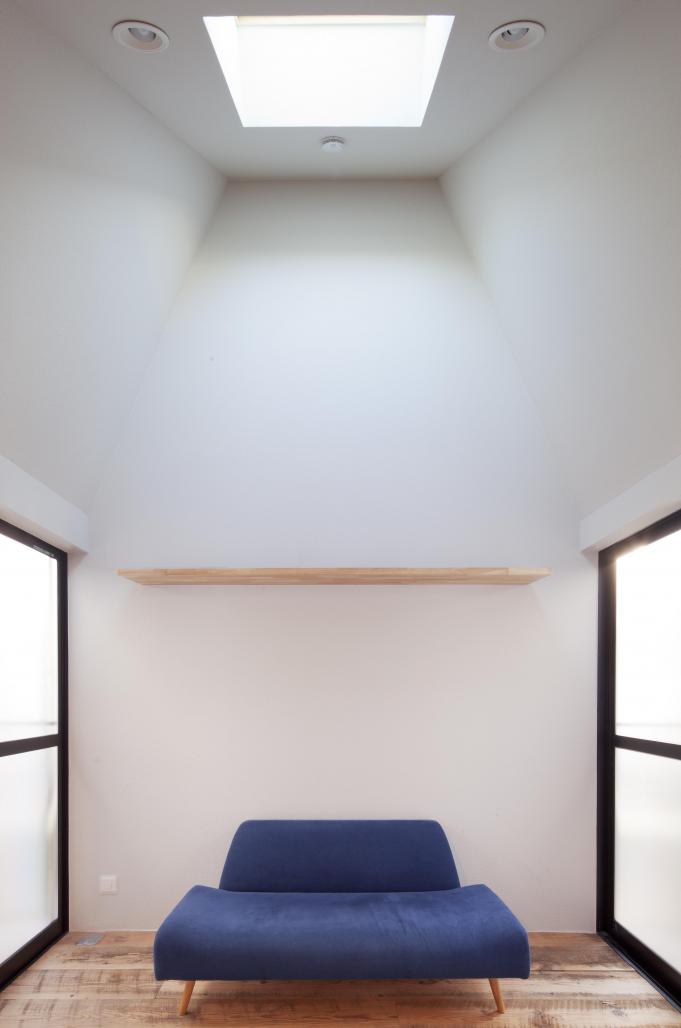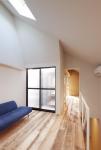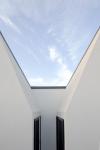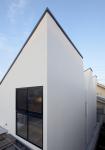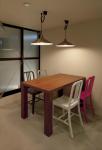The land is elongated; one side faced to the road, nestled between a house and an apartment.
Since Tokyo is a densely build-up area, windows of houses that are placed somewhere beside the road side are usually kept close and don’t function as windows. Therefore, this time I had designed slits in the building in order to create openings that are usable at all time. In addition, on the glass of openings, I placed a special kind of sheet that is transparent when you look at it squarely, but is opaque when seeing from an angle. By doing so, we can prevent ourselves from being peeped from outside at the same connecting the spaces from inside.
With this design, I would like to suggest a way of connecting spaces to make a room that is not LDK or one-room.
2010
2011
KAMITOPEN Architecture-Design Office co.,ltd
