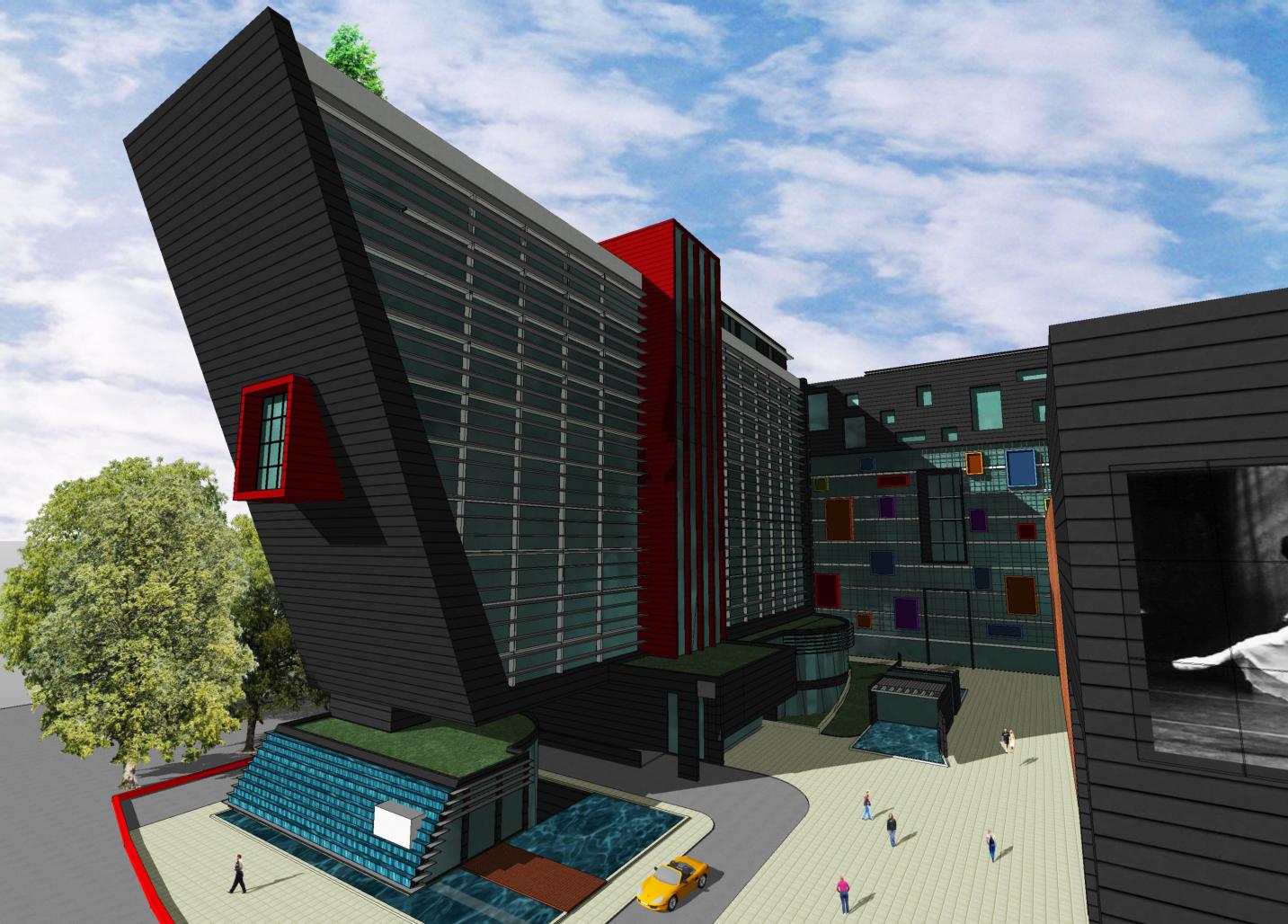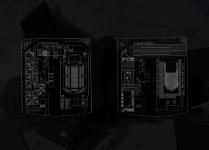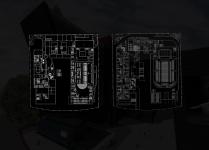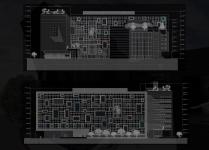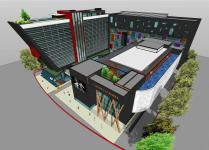Cultural Complex situated in south Luanda, involving an apart-hotel, a casino and amphitheatre with 2500 seats and a versatile stage capable of responding to requests as diverse as a performance of Opera, Ballet, Theater or Concerts of Classic and Popular Music, or to a sporting event; commercial, housing and office areas designed around a plaza integrated into the Talatona’s Development Plan, with a view to a functional optimization but also of qualification and esthetic valorization of the urban context in which it belongs. The guidelines of the several buildings were aimed mainly to promote better management of functional synergies with the correct co-habitation between buildings with different rhythms and functions. Rectangular bodies in glass, metal and stone with a language linked to neoplastic speech and that appears as a reminiscence of the foundational concepts of square. The square open over the World that in a gestalt way brings us to the Greek Agora redefined here with water plans. Rises an intervention of exception, simultaneously ecological by the use of passive energy and contemporary materials, revealing their own capacity to create an innovative aesthetic and technological context but simultaneously scholarly and of reference.
2009
2009
Júlio Quaresma Arquitectos e Engenheiros Associados
