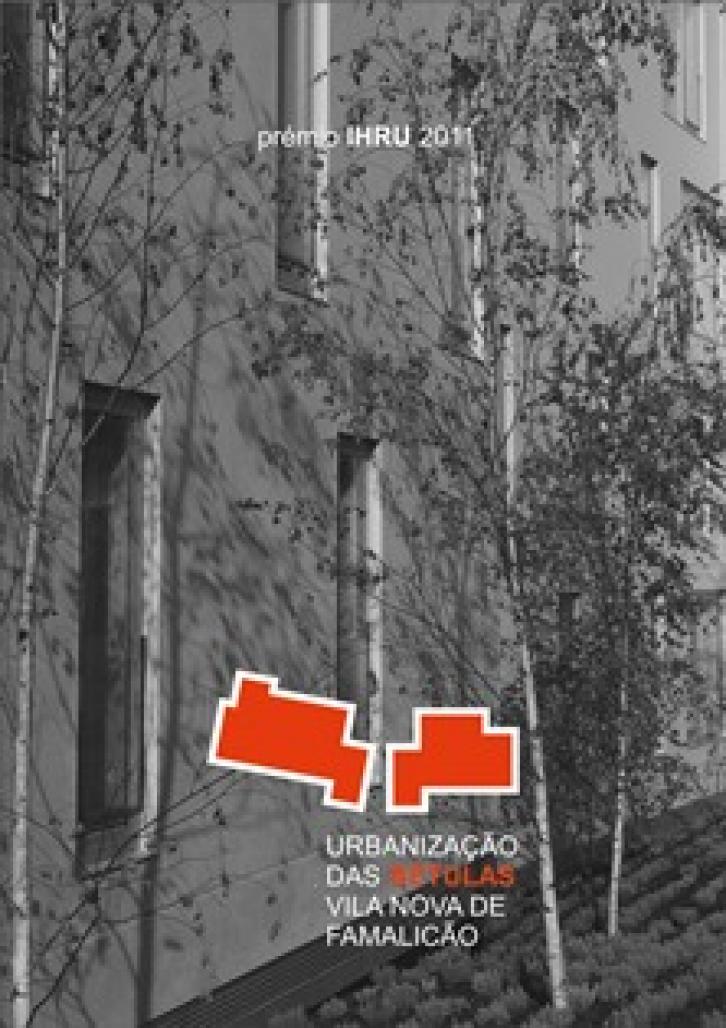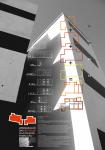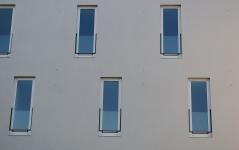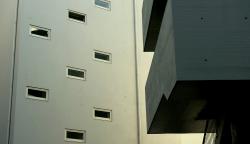The Urbanization of Birch result of an architectural project for the construction of 30 controlled costs apartments that the City Council Famalicão intended to effect in a land situated at Joaquim de Azuaga in VN Famalicão for relocation of 30 families of Roma ethnicity. The implantation of buildings need to comply with the legal norms relating to clearances between panels for facades, the distribution of households by independent blocks and creating a dynamic of continuous facade that allows the construction of a proper street scene.
The buildings include four floors and develop along the marginal streets, causing the appearance of stay areas and background that through the design suggests a unity in this urban operation. Plantations reinforce this idea of urban forest punctuated by built volumes.
The organization of the blocks was giving some voids treated as patio / garden functioned as an extension of the residence, consistent to the taste of the community.
The layout of the apartments - defined by a functional modeling of the structure that enables getting by juxtaposition from a T1 to a T2, T3 or T4 - that determines the configuration of the different blocks were the larger typologies are on the lower floors and the lowest in upper floors.
Since the room as the central point of the apartments the flats are organized linearly in the direction of the rooms aided by one or two toilets. In the opposite direction, we find the kitchen, thinly separated the room, laundry room and entrance hall.
Inside the accommodation, beyond a careful choice of materials, selected according to their strength characteristics, quality and shape we developed a scheme contiguity of the common areas, formalized in the close intimacy between the kitchen and living room.
2010
2011
Coordination and authorship of the architecture project - João Pestana and Luís Caldeira archs
Coordination office - Jorge Maia landscape arch.
Collaboration on architectural Proj.
Humberto Costa arch.
Joana Mesquita arch.
Tiago Gonçalves arch.
Landscaping - Jorge Maia landscape arch
Measurements and budget - Humberto Costa arch.
Specialties - António Pedro Alves eng. º
Photos - António Freitas | João Pestana










