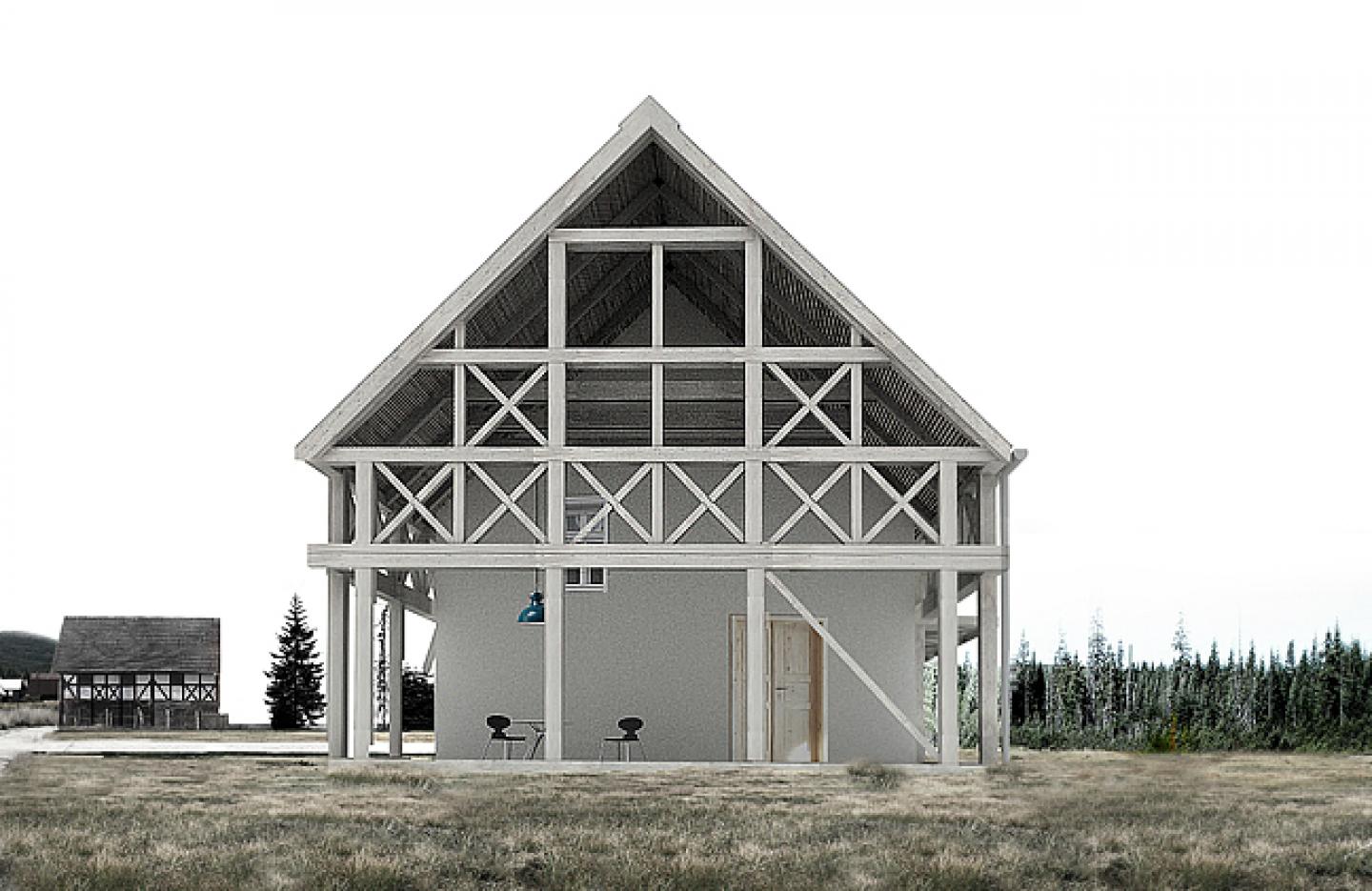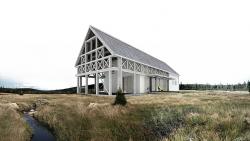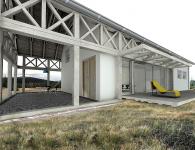GENERAL INFORMATION
The picturesque region at the junction of Czech, German and Poland is not only a unique landscape of mountains, forests and villages but also regional architecture museum and the cradle of history timbered houses. Place combines really simple architecture, which for centuries shaped the landscape and cultural space.
People making this unique region often see it as a common homeland of three countries.
Respect regional traditions and landscape architecture for the simple architectural form that is country cottage it has become the starting point for the project.
The project introduced the concept of house, which in its form, structure and the functional consciously refers to the regional architecture.
The aim of the project is to maintain the original character of the regional architecture, preserving the characteristic wooden log construction and its divisions on the facade, gabled roof form. Architectural features preserved and enriched the region been broken wide window opening terraced house to the garden and a wooden structure that
was deliberately extended beyond the outline of the building creating a transparent canopy. Solution with openwork arcade has made harmonious, rural lifestyle that allows residents to relax and reflect.
Dialogue with tradition is also a functional home system modified for the modern family. House divided into two parts: a dirty area with entrance hall, boiler room and utility room and second one as a living area consisting of kitchen with open dining room and living room on the ground floor and three bedrooms and a bathroom located on the first floor.
The supporting structure of the wooden floor is doubled, living area has a rustic wall, loaded with slab beam, which rest on the external wooden pillars. The walls of the house are insulated with mineral wool and finished with mineral plaster.
IDEA
The distinctive design of a log was put forward before the outline of the building.
Obtained interesting openwork elevation and arcade with grill and a relaxation area.
Gable wall located in the arcade was designed with traditional regional window and door.
South elevation of the building was opened to the garden by improving the design and panoramic glazing
2012
Built-up area :103.00 m²
Usable floor area :147.80 m²
Cubic capacity of home building :450.00 m³
Ridge:8,10 m
Roof angle: 45 °
Type of roof: gable symmetrical, shingled
Mateusz Górnik
Magdalena Górnik
Michal Baran









