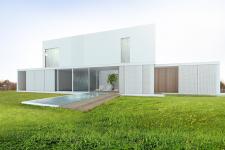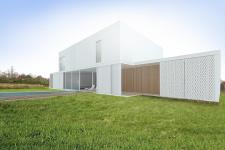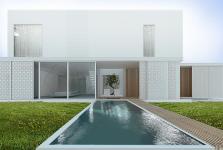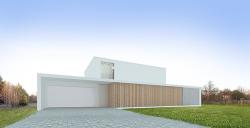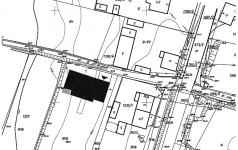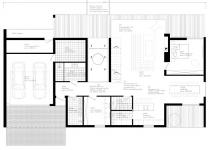Project of the single-family house for young creative and open mind people, located in Poland, Upper Silesia
with total building area 215sqm.
The aim of the project was to design house where all functions collaborate together and in the same time are seperated from eachother to give a privacy to residents.
Play of sunlight, penetration of nature inside the house was the key for rooms location and a final home loyouts.In project used an advantage of the plot location,large garden and surrounding nature.
The project uses light perforated metal pannels, which give lightweight visual effect, provide protection from the sun and protection against intrusion.
During the day the elevation is uniform and slightly broken by perforated pannels, inside house light coming through perforating pannels and creates an unique atmosphere. During the night light effect is reversed.
The concept involves a simple, cost effective solution building blocks, materials and colors.
2012
2013
usable area - 235sqm
garage area - 31sqm
building area-215sqm
volume - 1014m3
Mateusz Górnik
Magdalena Górnik
Favorited 1 times

