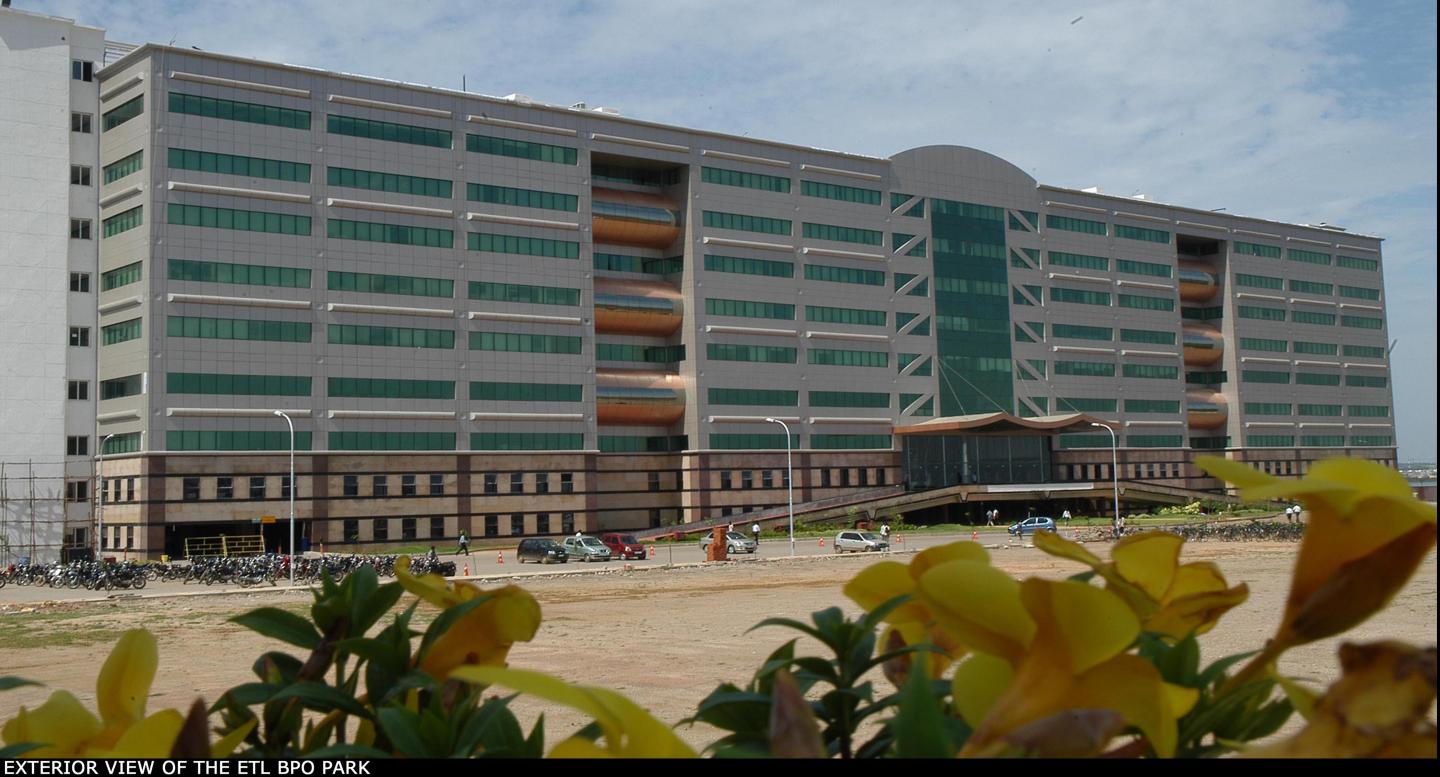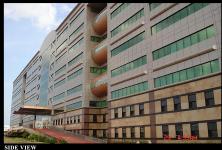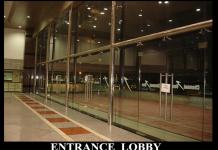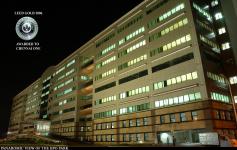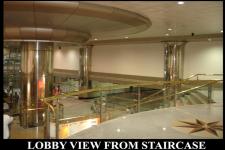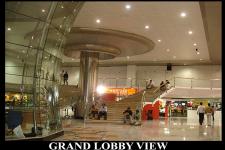CONCEPT:
Chennai ONE is amongst the largest Gold Rated Green buildings in the world today, offering a floor plate efficiency of 84% thanks to the intelligent floor plate design which also offers a flexible module layout for customers.
The ETL BPO Park is conceived as a Cutting Edge Technology Park. It is located in a Master Plan of site area of 25 acres. This building is linked to a main approach road, with a grand entrance to this prestigious IT development. As soon as you enter the main gate you have a visitor’s area for security screening and barriers to screen incoming vehicles.
FUNCTION AND DESIGN VOCABULARY:
The Proposed Building is initially planned to construct two stilt floors + 7 upper floors for a total built up area of 1.2 million sq-ft.
This ETL BPO Park has an imposing façade of almost 600 feet long. There are two stilts designed for parking the lower level of approximately 12545 square meters, and the upper stilt floor of approximately 11903 square meters. The first floor area is of 10,963 square meters. The typical floor area from second floor till the seventh floor is 11761 square meters.
All these floors have excellent passenger core elevators with air handling units and electrical rooms with sufficient duct spaces for intelligent systems and fire systems. Dedicated service floors have been organized with increase number of toilets for the ladies and the gents as per the new code regulations for the IT.
Also the entire floor plate has been designed for flexibility in such a way that it can cater to smaller IT modules of 1250 square meter modules with their dedicated toilets, AHU, electrical rooms and necessary shafts for plumbing, fire fighting and IBS systems.
SUSTAINABILITY:
The Building is oriented with its longer axis facing the N-S directions to admit glare free lighting and the E- W axis of the building is protected from the harsh sun by placing the services core. This also minimizes the loss of Air- Conditioning load used in the office modules by keeping the environment cool.
Use of native landscaping designs that require minimal water and have reduced irrigation requirements and implementation of green house keeping techniques that help reduce the impact of non-eco-friendly chemicals and solutions is adopted. Monitoring and control of Co2 levels within the occupied spaces contributing to enhanced indoor environment and utilization of high quantity of regionally manufactured materials (over 88%) thereby reducing the impact of environmental pollution through transportation.
Exemplary performance on construction waste management diverting close to 96% of the construction waste generated at site to other purposes and preventing disposal of waste in the form of landfills. Use of environment friendly refrigerant is adopted which reduces ozone depletion and global warming impact on the built environment.
1. Re-cycling water
As water being a precious commodity in Chennai, serious water management plan was devised to re-use the available resource and harvest the rainwater. High efficiency water system design resulting in water use reduction by over 30% and lOO% treatment of waste water generated at site using STP, to flush toilets and irrigate the landscaping at site.
Rain water run -off from the roof surface area is collected and stored in underground tanks and submersible pumps located in the UG sump shall pump this stored water to raw water tank for further treatment.
2. Energy Conservation -
Control and Monitoring of State of the Art Chilling plant system comprising of Water Chillers, Brine Chillers, and Thermal Storage Tanks. Based on the load, BMS controls the chiller system. Control Logic attached.
3. Indoor Air Quality -
Air Handling Units attached with the Heat Recovery Wheels as the energy conservation unit. Each Air Handling unit is attached to the Indoor Air Quality Sensor to monitor the air quality and modulate the Fresh Air Damper to allow the adequate quantity of fresh air.
BTU metering for tenant billing of AC & Electrical distribution
4. Human Safety -
Staircase & Lift well Pressurization - In case of an event of Fire these pressurization fans will switch on and maintain the evacuation path at a high pressure to prevent the smoke entering the staircases and Lift wells. Ventilation Fans & Exhaust fans - Is operated periodically to exhaust the Toilet odors and ventilate the areas.
2006
2008
Oscar,Ponni,Rajeswari
