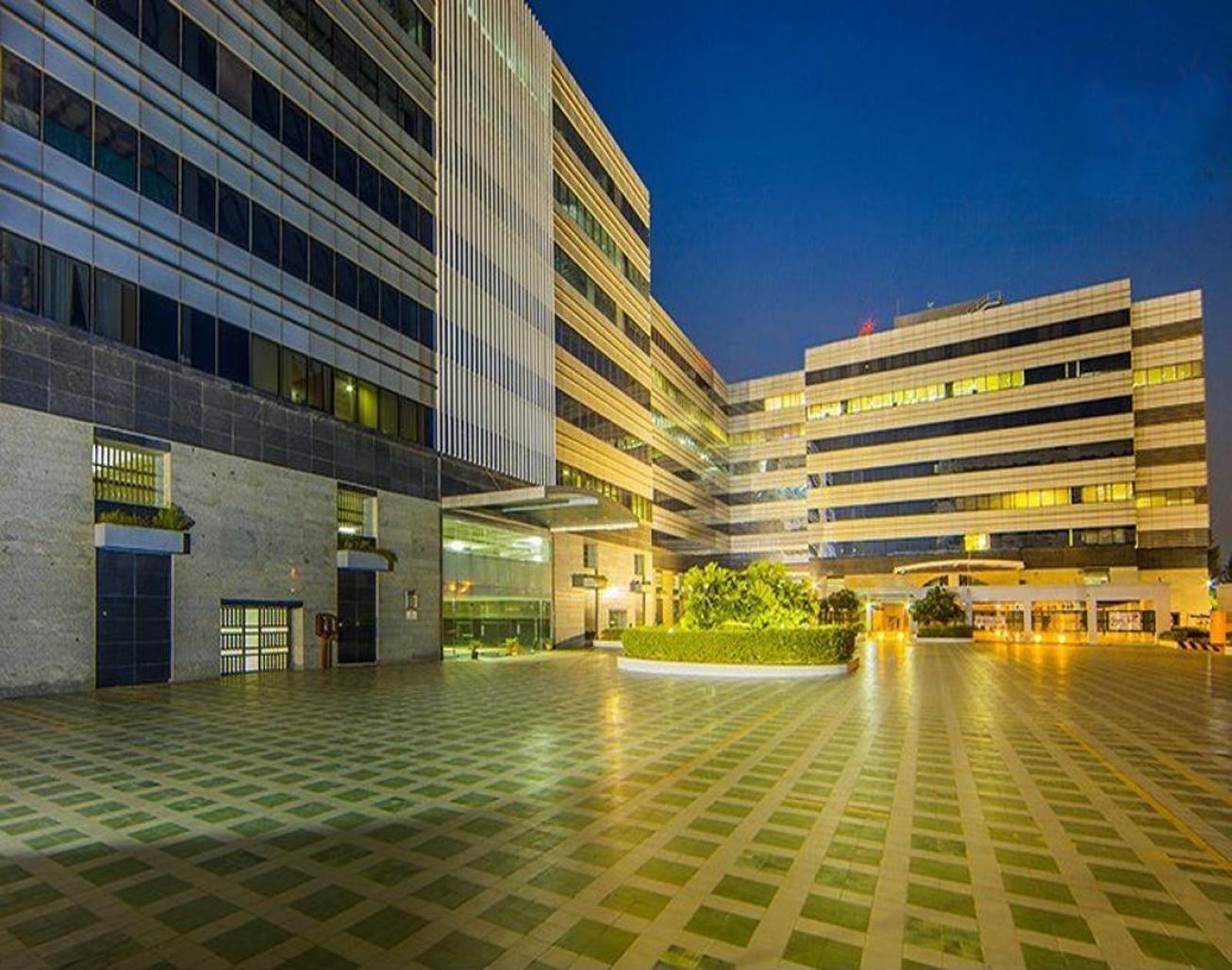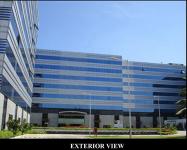CONCEPT & MATERIALS / FINISHES :The Proposed I.T Park is a 12 lakh sq.ft development in the I.T corridor of Chennai located at Navallur. The entire Master Plan has been designed for two IT blocks with common basement parking floor plate. This building has a basement parking and 2 floors of stilt parking and 6 floors of office floors. The building has been designed for a PT slab and the entire building is built with brickwork, Low E Glass and Aluminum composite panels. This Information Technology Park building takes a simple rectilinear forms as well as conforming to the development regulation setbacks. The architecture emphasizes extreme functionalism with the use of modern materials and high technology, pronouncing a distinguished and audacious image, yet one that is visually strong in appearance. The main features of the building are the entrance atriums. In terms of energy conservation the building is oriented to benefit from natural light while also being protected from the heat created by direct sun exposure.
The juxtaposition of the square and the rectilinear forms of the two building geometry throughout creates a pure, modernized and everlasting image in a distilled atmosphere.. Landscape design features incorporate plants, lawns, trees with a wonderful landscaped food court for outdoor relaxed atmosphere and passive recreation. The two story podium level has stilt car parking, and the two story podium is cladded with black and grey granite. The exterior façade of the office floors are cladded with glass and aluminum composite panels with different bands.
SALIENT FEATURES:
12 Lakhs Sq.Ft Development in 6.9 Acres on the I.T Corridor. Located in NAVALLUR.
Passenger Lifts At The Entrance Lobby.
Structural Glazing And Aluminum Composite Panel Finish For Exteriors.
Central Air-Condition System To Maintain 23 Degree C.
Reliable Power Supply With 100% Back-Up of 1500 KVA.
Centrally Maintained Integrated Building Management System.
Communication Backbone.
State Of The Art Fire Fighting & Fire Alarm System To Comply With International Disaster Prevention And Recovery Standards
Security And Access Control System
Covered Car Parking In Stilts And Open Car Parking Around The Building.
Totally Landscaped Layout, with landscaped outdoor food courts.
Efficiency Of The Building Is about 85/15 %
Sufficient Fire Escape Staircase And Fire Fighting System With Automatic Sprinklers Are Provided.
STP Treated Water Is Used For Irrigating The Landscaped Areas.
Adequate Number Of Shafts Is Provided.
SALIENT FEATURES OF INFRASTRUCTURE: The entire IT Park has been designed for centralized air-conditioning with DG back up, water treatment plant and the Sewage treatment plant. The water is recycled and is used for flushing and for the entire landscaping. Rain water harvesting is also implemented in the entire IT complex.
2008
2010
Oscar,Ponni,Rajeshwari,






-1.jpg)
.jpg)
.jpg)
.jpg)
