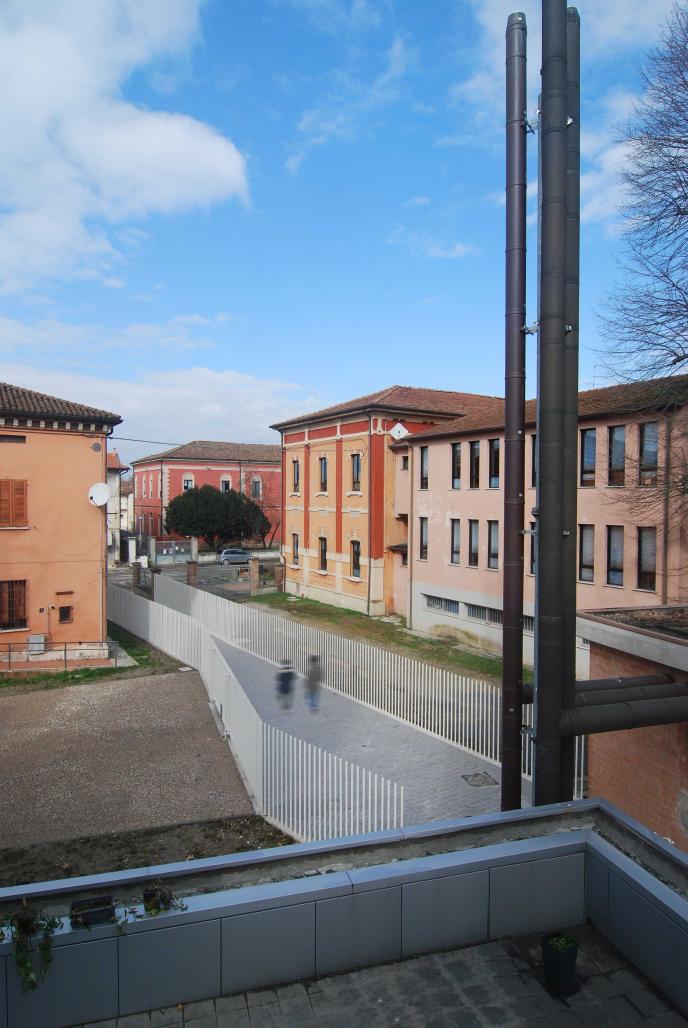The rearranged walkway develops between two free fences made of metal tubes ( 4 cm diameter x 1.8 m height at intervals of 14 cm) firmly planted in the ground.
The fences allow to get transparency by creating a direct visual relationship with the surrounding lots and make shadows play on the paved path .
The path is lightened with floor spotlights following the zig -zag fences and connected to the public lighting.
The central space expands and provides a visual break along the way and gives the opportunity to go through a private gate to the garden of the restored club house.
The small garden of club house, tampered during the jobs was redesigned and restored with gravel and concrete curbs .
2014
2014
Enrico Maria Raschi
Sara Lonardi









