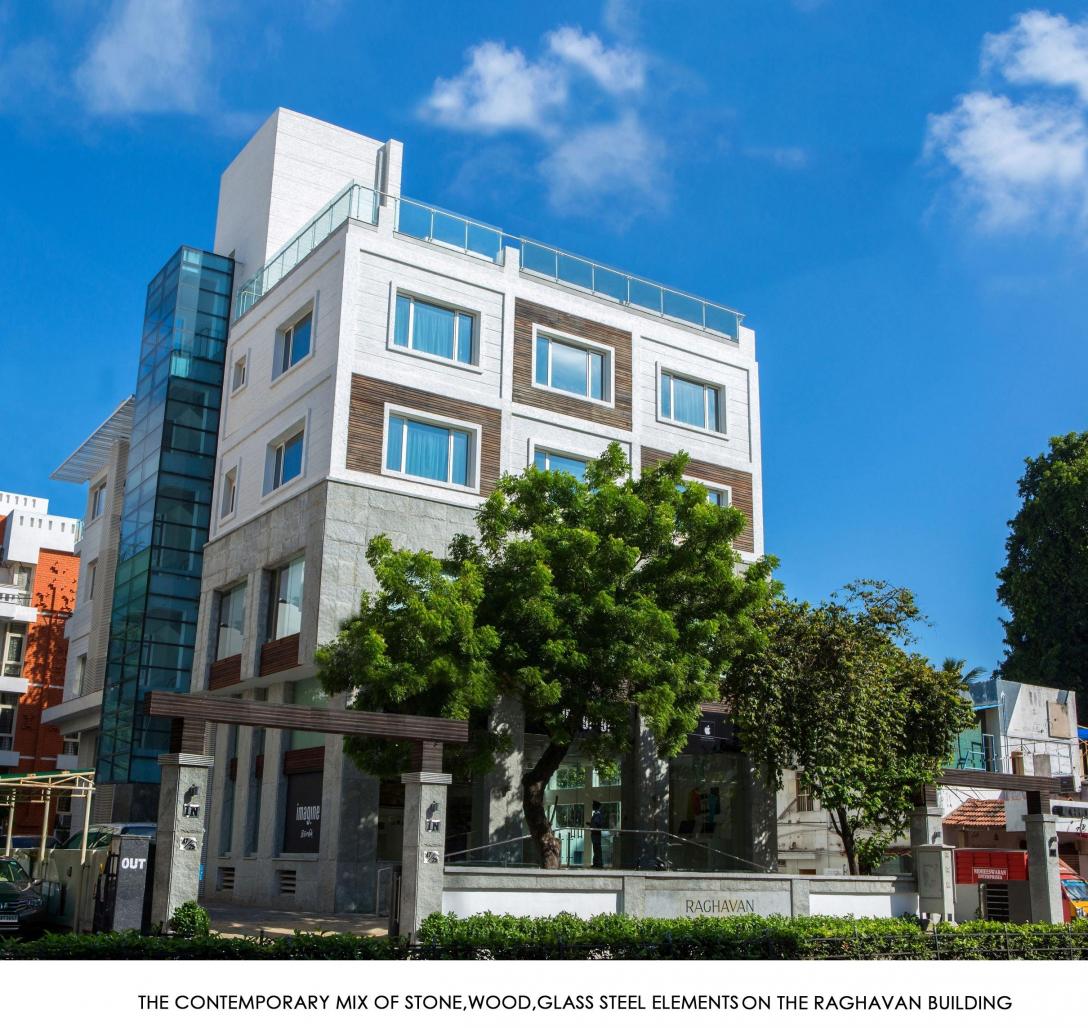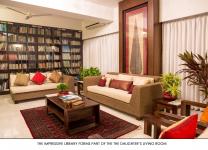Nestled on the bustling TTK road in Chennai, is a stately elegant building that is a beautiful blend of contemporary Zen and organic architecture. The design concept was an urban edifice designed with traditional elements such as a courtyard in the third floor and contemporary green design. Each element was designed using natural materials and there is a clear integration of the outdoor space of the courtyard with each indoor architectural space. The clients are firm believers of nature as well as vastu and the design brief emphasised the need for integrating nature with every part of the living spaces.
The Raghavan building is a mixed use building that has a swanky I-Phone store in the ground floor and first floor level. The building also has residential apartments in the second and the third floor. The second floor houses the grandparents and grandchildren apartment and the third floor houses the son’s and daughter’s apartments.
The double height staircase lobby has a beautiful mural of a tree. The granite clad steps transfers one from the commercial sector of the building style up to the residential parts of the second floor and the third floor apartment. And the basement houses the car parking and engineering services of the building.
Natural stone is an integral part of green design and the building is an example of how the ancient traditional materials can be used in any part of the exterior and interior of the built space. The compound wall, exterior paving, indoor flooring, counters and elevation of the building is extensively clad by its 4 inches thick Sadarhalli grey granite especially hand-picked and transported from the Sadarhalli quarries of Karnataka.
Solar energy is used for heating and lighting purposes. The entire courtyard is oriented north to utilise diffused lighting and shields the house from the oppressive solar glare from the east, south and west. Every possible tree was preserved in the site.
Taking on the principle of Zen and the stone temple of Karnak in Egypt, each stone member of the elevation is 15 feet high 4” thick granite monolithic blocks. This monolithic granite blocks are combined with natural wood fascia, steel and glass to form an elegant symphony of contemporary architectural design.
The exterior and interior design is union of the human habitat and nature. The entire building both interiors and exteriors is built of Indian granite and marble as well all furniture and furnishing sourced entirely from India. The interior furnishings and furniture are contemporary in nature, almost ascetic in style. The design is both low maintenance, cost effective and energy efficient. All the paintings in the living rooms and bedroom are the work of the building architect Ms Ponni Concessao.
The concept of the landscape design is simplicity, tranquillity and grace and this effect is emphasized by the usage of grey granite, pebbles, wild grass and elegant shrubbery. The stone sculpture is designed along Zen principles also integrates a waterfall. The combined effect is one of a peaceful forest in an urban jungle.
2010
2013
Oscar,Ponni,Rajeswari










