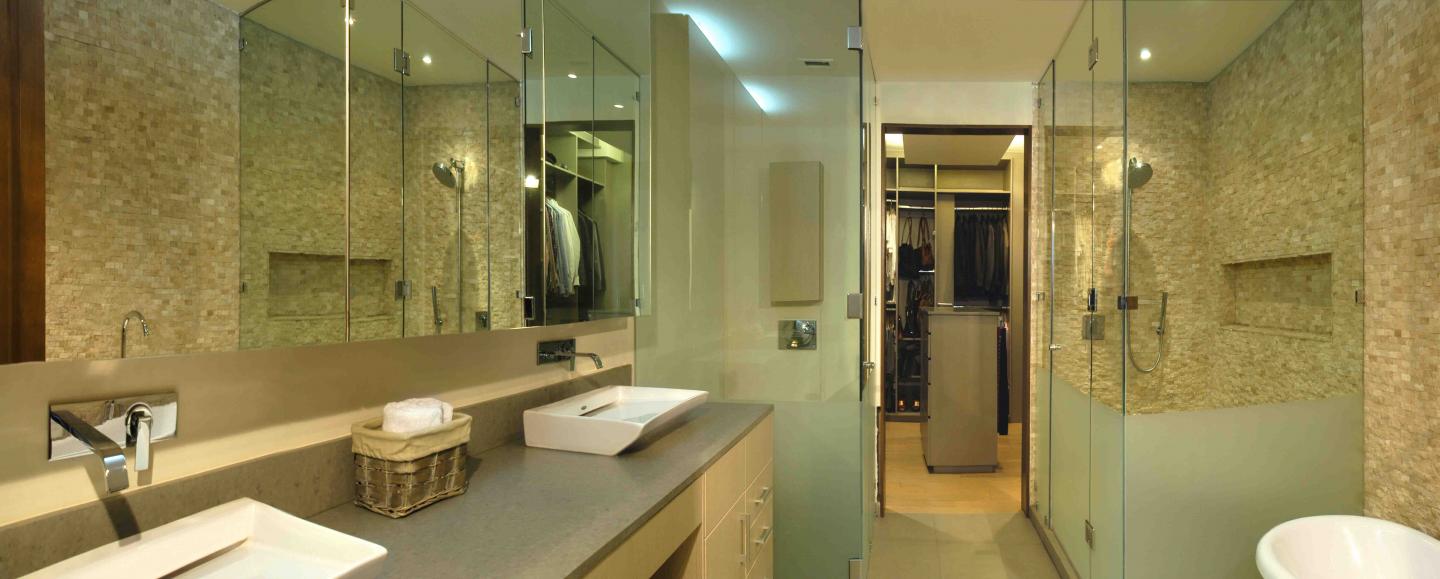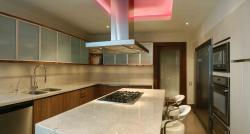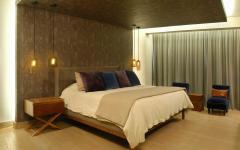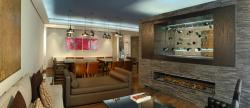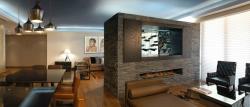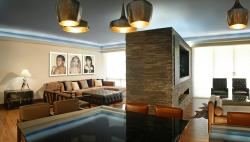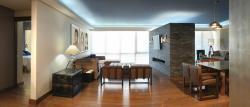Two elements stand out in the design of this apartment: the custom design furniture and the lighting design. The selection of finishes looked for generating a complete atmosphere that integrates all the elements and the accents were achieved through the design of the special furniture adequate to each space and need.
In the public areas – living room, family room and dinning room – lighting is indirect and the plafond has only one color accent to give continuity to all the spaces. Suspended lamps were used to emphasize the general presence of light and to achieve a harmonic lighting in all the area.
A natural stone was used in the living room that combined with the fireplace-bar, used to divide the space, highlights the presence of natural elements giving personality to this space planned to have the maximum functionality when entertaining as well as to enjoy it in a lazy afternoon.
In the master bedroom indirect lighting was also used, but in this space there are also some accent lamps in the plafond in order to have multiple lighting scenes. The main walls were covered with wallpaper to have an attractive and warmth texture in the space. Natural stone was also used in the master bedroom bathroom.
2012
2012
