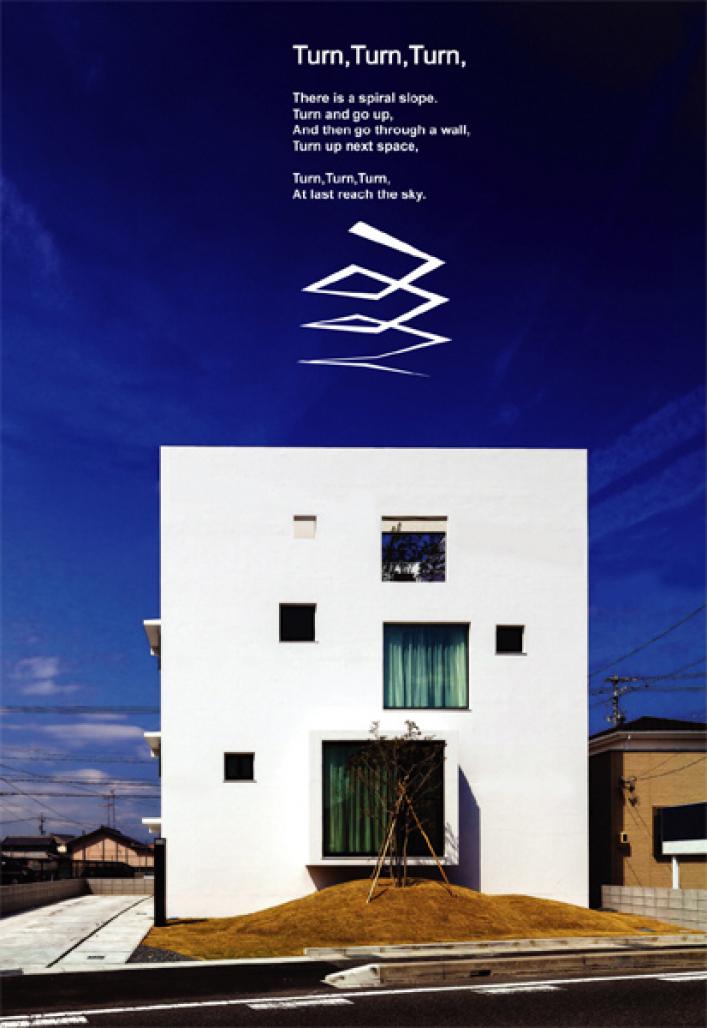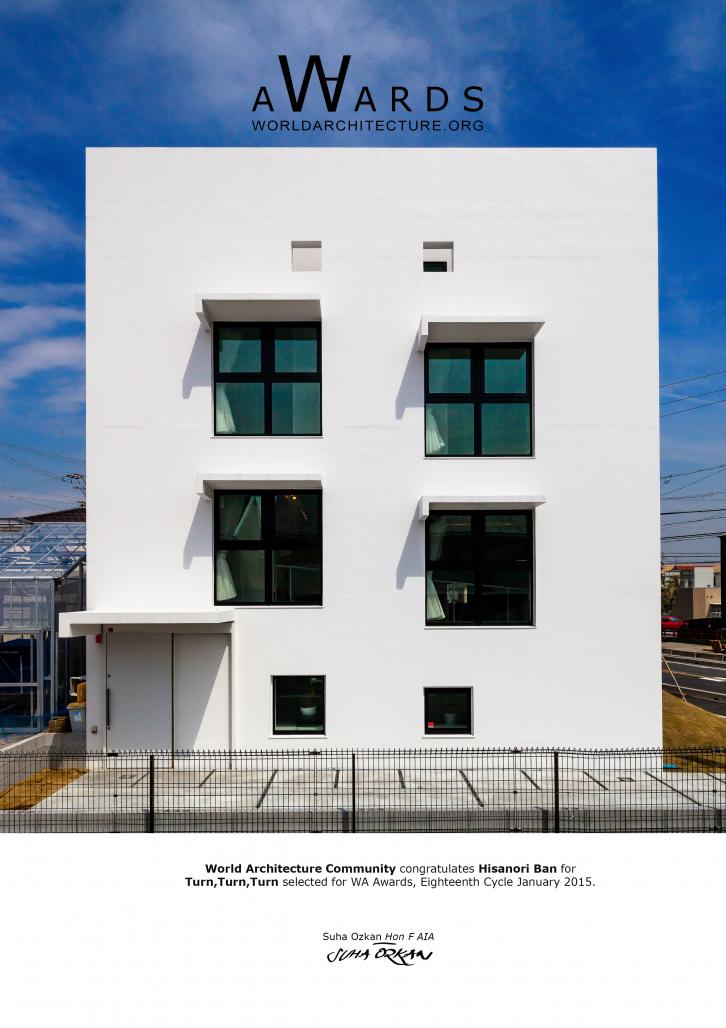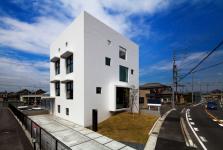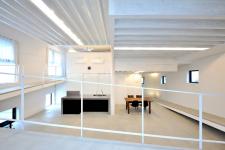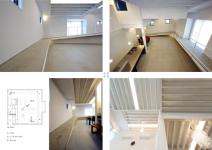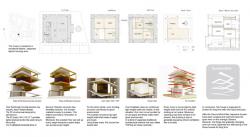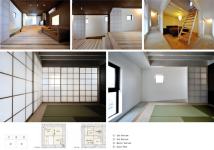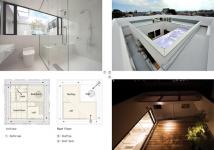Turn,Turn,Turn,
There is a spiral slope.
Turn and go up,
And then go through a wall,
Turn up next space,
Turn,Turn,Turn,
At last reach the sky.
Introduction, the building feature is hybrid structure, Reinforced concrete and wooden structure.
The feature has various advantage of sustainability.
First, Reinforced Concrete structure has long life, about 70 years lifespan.
The RC was designed by permanence.
The RC structure slope (10%,1/10,5.7 ) provides lighten physical burden like easily rising to the rooftop.
And it withstands horizontal force of earthquake.
Second, Wooden structure has flexibility because the wooden material is easy to process. This feature promote to renovation or extension.
Moreover, this wooden floor can set up every height because a spiral slope can access every height.
On the other hands, such dividing structure contributes to good environment.
The wooden structure has light weight walls that made of paper and wood.
Using these walls, this house has double skin.
If an inhabitant uses air conditioner, light weight walls are closed. In this situation, this room is surrounded by an air space and these walls make good environment.
(It is kind of Japanese traditional architectural method that was called ENlike an inside veranda.)
Every room is surrounded by light weight walls and the RC exterior making an air space. Moreover, opening a top-level window of an exterior, the building is due to generate buoyancy-driven ventilation like a tornado.
The house is located at a residential district, Japanese typical housing area.
In conclusion, this house is supposed to remain for long time with this hybrid structure.
After the Second World War Japanese houses have been scraped and built and these life span were on the average 30 years. However, the things are gradually changing and now many Japanese are attempting to live those houses for long time.
2013
2014
Turn,Turn,Turn, by Hisanori Ban in Japan won the WA Award Cycle 18. Please find below the WA Award poster for this project.
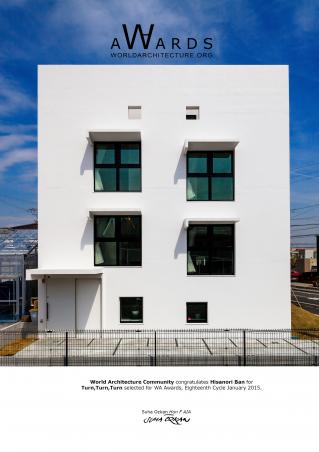
Downloaded 124 times.
