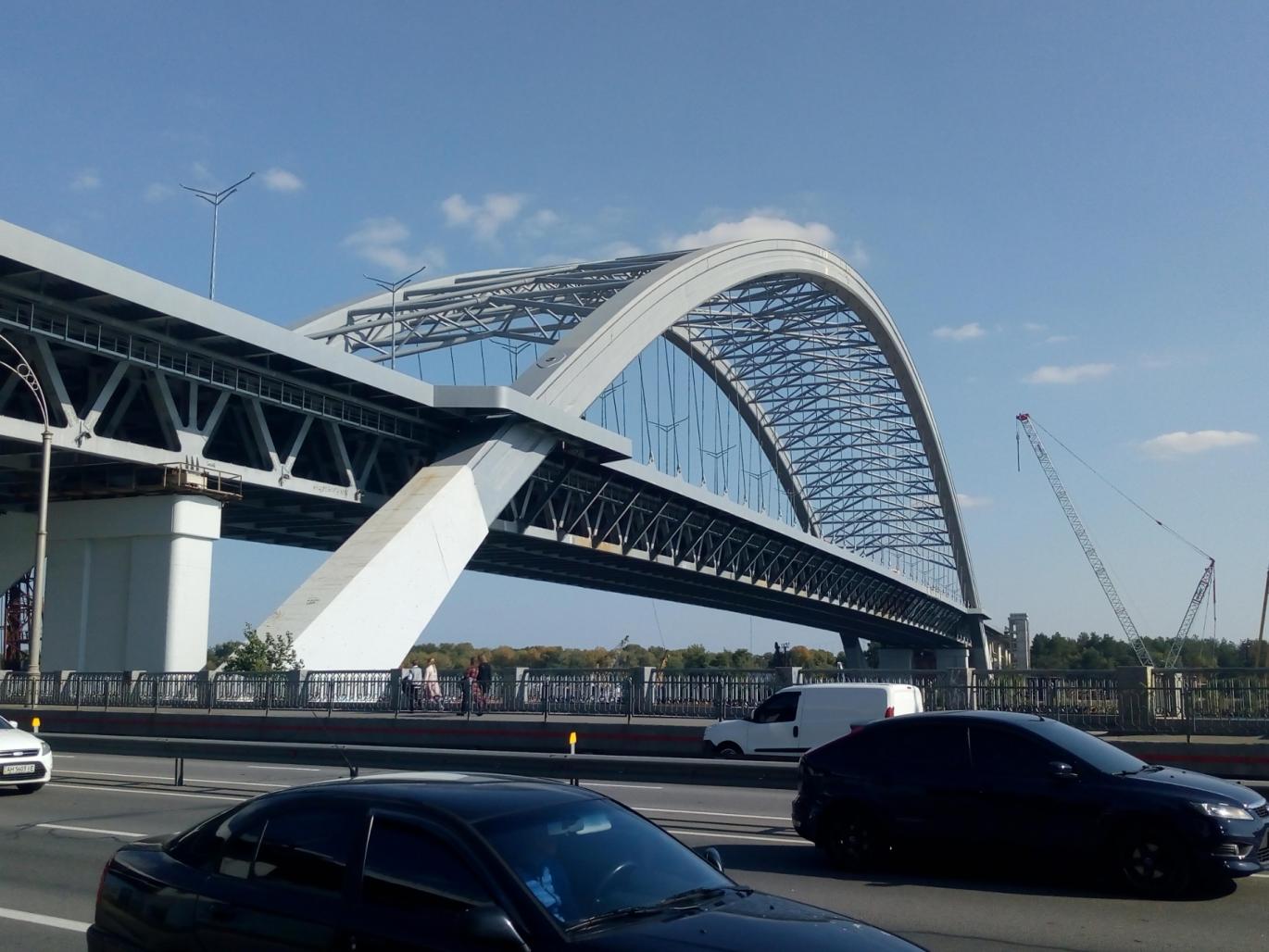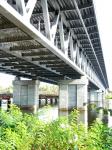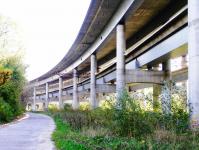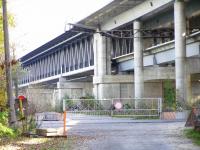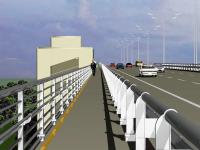Podilsky Bridges Transfer in Kyiv is a combined bridge crossing built in Kyiv across the Harbor, the Dnieper River, the Desenka River, and the Radun Lake. It is a two-story structure consisting of four bridges and connecting overpasses. On the upper tier there are six lanes for motor transport (three lanes in opposite directions), on the lower - Podilsko-Vyhurivska subway line with three stations located on the overpasses: "Shipbuilding", "Trukhanov Island" and "Desenka Bay" . According to the master plan of Kyiv development until 2020, further development of all types of urban passenger transport is envisaged, taking into account the construction of this bridge over the Dnieper and Desenka rivers. The overpass of the bridge crossing starts from Naberezhno-Khreschatytska street in Podil, crosses the Harbor, crosses the Rybalsky Peninsula, Trukhaniv Island, passes through Rusanivsky Gardens and goes to the left bank of Kyiv. The road part of the transition consists of three lanes for traffic in each direction, the design intensity of road traffic - 59 thousand cars per day. Feasibility study for the construction of a bridge over the Dnieper was developed in 1987-1989. Construction work on the bridge began in 1993. The total length of the bridge crossing is about 7.5 km. The route of the bridge crossing includes: four bridges: across the Harbor, arch-suspension bridge across the Dnieper (span length 344 m), bridge across Desenka, bridge over Lake Radun, overpasses on Trukhanov Island and in Gorbachykha tract, four multilevel transport interchanges. The main scientific, technical and engineering achievement of the construction of the Podilske bridges crossing was the effective combination of two fundamentally different structural systems, namely the arch bridge system with the suspension bridge system. This made it possible to block the main course of the Dnieper River from the right bank to the left bank with a single spatial structure 344 m long. The world record for such a bridge system, which covers a span of 550 m, today belongs to the arch-suspension bridge Lupu across the Huangpu River in Shanghai, China. Although the width of the arch structure of the Podilsky bridges crossing is as much as 10 m wider, it allowed to lay two lanes of traffic more than the Shanghai counterpart. The width of the Lupu bridge is 29 m, the width of ours is 39 m. Due to this advantage, the Podilsky bridges transfer de facto received 8 lanes of traffic for 4 lanes in opposite directions. And in addition, two lanes of bike paths. The effectiveness of this solution will allow to pass 59 thousand cars per day. This will radically solve the problem of congestion in the Kyiv urban environment. Ground overpasses (viaducts) make up more than 70% of the artificial structures of the Podilsky bridges transfer. These are combined steel-reinforced concrete beam-cantilever two-story structures that will perform the same function as the super-water steel structures over the Harbor and over the Dnieper and Desenka rivers. A unique scientific-technical and architectural-construction solution of the trestle profile is the calculation and construction of elegant monolithic reinforced concrete cantilever ends of the platform, designed for the movement of motor vehicles and pedestrians, bicycle paths. The variable thickness in front of the stressed reinforced monolithic console with a length of 5,4 m relative to the vertical axis of the trestle support in some areas is up to 16 cm thick. Unbelievable, but it is a fact of scientific and technical achievement. There is no information about similar engineering records in the world. There is nothing to compare with.
Metal elements of the combined construction system of the trestle are autotropic thin-walled slabs-beams of complex box profile. Beam slabs cover evenly and metrically all girders, each with a fixed length of 33 m. Smaller profile autotropic slab-beam, resting directly on the monolithic reinforced concrete columns of elliptical profile in the plan, designed to support the elegant thin-walled monolithic reinforced concrete platform for laying lanes for vehicles, bicycles and pedestrians.
Every 200 m along the above-ground overpasses with a height of 16 m, the construction of monolithic reinforced concrete, elevator and stairwells is provided for the ascent and descent of pedestrians to / from the overpass. Escalators are provided for lifting the planned subway stations on three platforms. For the first time in the history of construction of the Kyiv metro, monolithic reinforced concrete platforms for its operation have been designed with a length of 125 m based on 6 subway cars. On the other three lines of the subway, it is known that there are 5 carriages and their platforms, respectively, are 105 m. Also, the most contemporary construction and finishing materials and contemporary technological equipment have been designed to equip metro stations, their interiors, ramps and stairs. All these materials and constructions will ensure compliance with the principles of Universal Design, in particular for people with disabilities in urban environments.
Special protective light-transmitting screens are provided on the overpasses for noise protection of the urban environment. Elegant railings with railings for pedestrian safety have also been developed, and a special mechanism has been developed, which is a trans-barrier. Masts of street and street lighting lanterns are installed along the entire length of the constructed overpasses.
The Podilsky Bridges Transfer, implemented in Kyiv, is a unique complex structure for solving the current transport problem and the development of urban infrastructure in general to ensure high living standards in the capital city.
The Podilsky Bridges Transfer, which connects residential and industrial areas of the Left Bank and the Right Bank of Dnieper River is an important core of urban communication.
The Podilsky Bridges Transfer will provide efficient passage of the fourth line of the Kyiv subway with 6 car trains, which will create significant conveniences for the movement of city residents, in particular from the residential area Vyhurivshchyna-Troyeshchyna.
The Podilsky Bridges Transfer will promote the development of the green diameter of Kyiv, will create a convenient people connection with the Central Park and Beach - the main recreation zone of the capital on the river islands.
The Podilsky Bridges Transfer as a multifaceted complex environmental megastructure in its implementation has achieved many incredible engineering and architectural achievements, new records, which will be appreciated soon by its users.
1998
2007
7 miles bridges estakades across Dnieper river. Kievs Harbor, Truhaniv Island, Desenka river, Horbachiha Valley, Rainbow Lake in Kiev city, Ukraine
engineers George Fuks, Michael Korniev, architect Oleg Zavarzin
