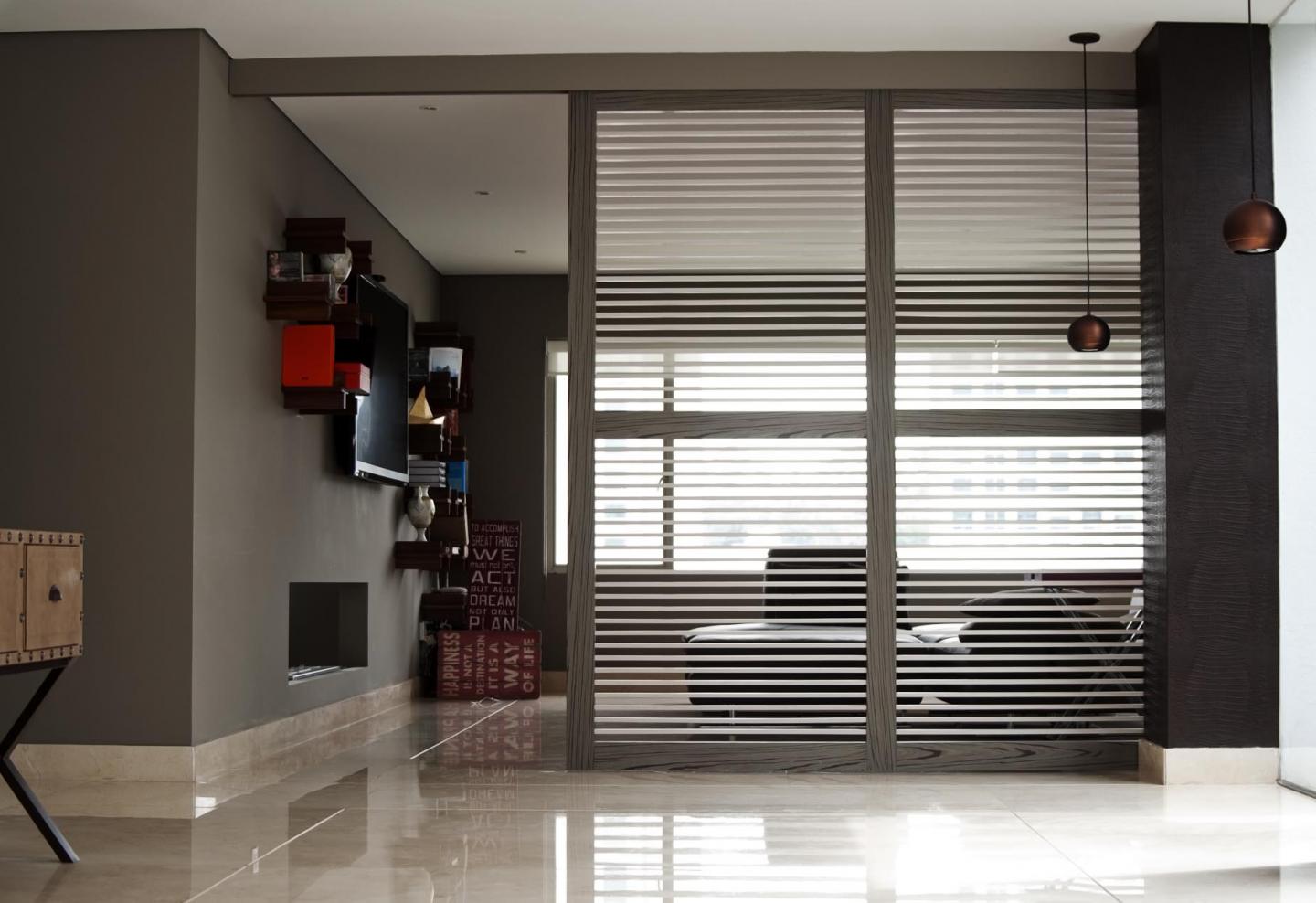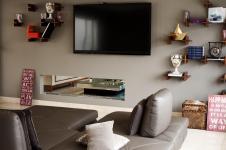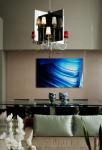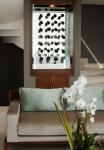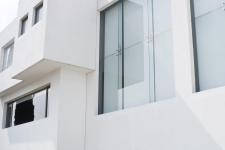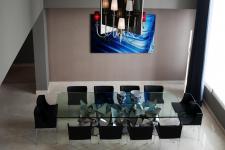Arq. Elías Kababie
2013
2013
Contemporary design is the theme for the project of this house in Mexico City. Details were cared for in all the spaces to create a modern atmosphere that highlights the personality and lifestyle of its inhabitants. The project has two levels, the public areas are located on the first and private areas on the second.
The generous double height in all the spaces is one of the main features of the project. This amplitude and the large windows in the back of the house fill it with light and emphasize the selected textures for each room. The color is an accent that changes in every space bringing out the energy of the project.
The selected materials form a natural shade color palette that enhances the quality of the finishes. Some walls and ceilings were covered with wallpaper to increase the warmth of the environments and emphasizing the wide range of textures. Furniture and accessories complement the space with their modern and simple lines.
