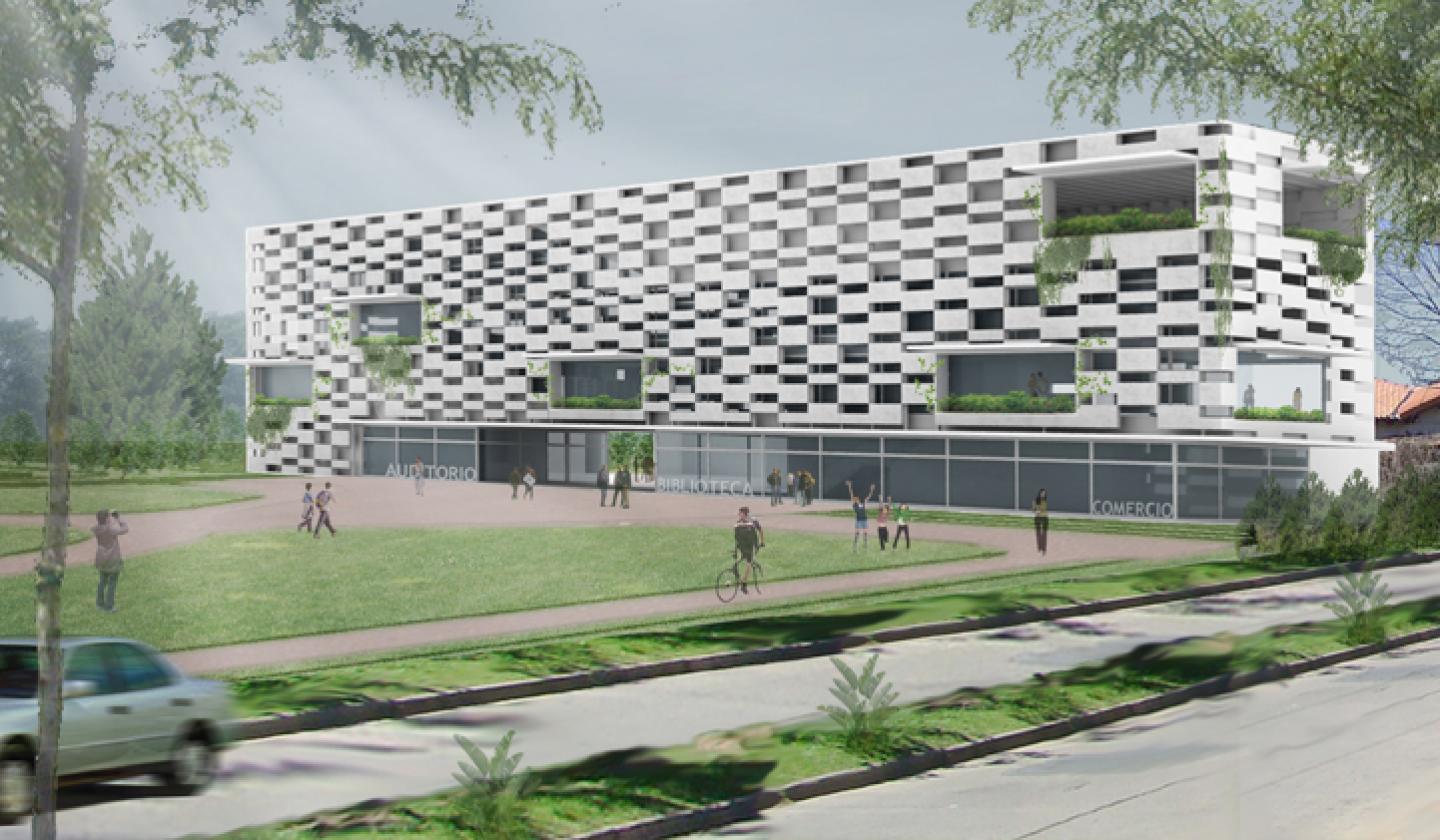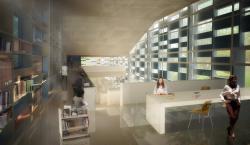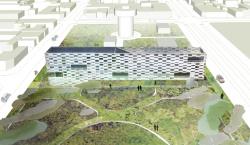The new Campana´s Library is a mediator building between the city and the urban park, which focuses on building comprehensive sustainability, and is committed to environmental, social and cultural.
The architecture builds dialogues and negotiations among all stakeholders that are involved in the place; Campana, its inhabitants and their time.
We therefore propose a building that ensures:
-The cultural integration as a hub building and a culture producer, integrated into province´s social and environmental network, which focuses on the didactic and educational value that has an environmentally efficient building and visibly integrated into the park.
-The economic integration of stakeholders, material and technical, proposing construction materials and aids primarily located near Campana, ensuring sustainable production, minimizing transportation costs, and promoting local production and the involvement of companies.
-The social integration of uses, incorporating a plurality of uses and functions to ensure the maximum daily operating time of the building: exposure areas, shopping, reading rooms and stores, etc.
-The urban integration, wrapping the library with the park and incorporating it into their facades and roofs, ensuring the internal luminosity, protecting it from direct sunlight, ensuring the benefits of the vegetable wrap: passive cooling, natural lighting, controlled reduction of temperature, microclimate generation, low maintenance and optimization of the social and cultural message trusting on the necessary sustainable construction.
2012
Programme: Library
Location: Campana, Argentine
Date of competition: 2012
Category: Cultural
Area: 3,166 m2
Developer: Cinco D
Collaborators: Fabio Orizia Pérez, Ryan Manton, Martina Maier, Esther Stedile.
Favorited 1 times




