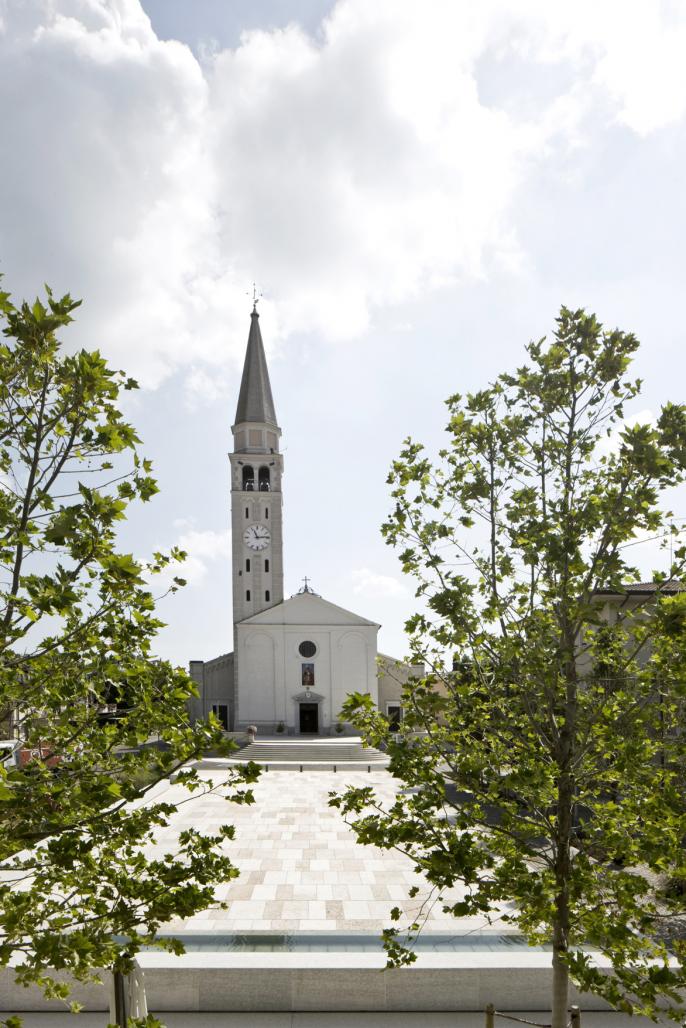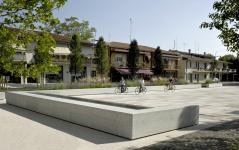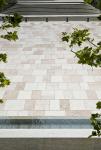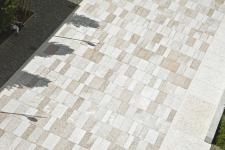The project proposal has given a concrete answer to the conflict that existed between pedestrian use and the transit of vehicles in the spaces where today stands the new square . The area of the new square appears as a carpet stone in close relationship with the Church of San Mansueto , through the rigorous geometric correspondences between the drawing of the floor , the basement of the church, its facade and the bell tower.
The project is built from the abstract figure of the central space : an area free paved with stone slabs clear , contained in the edges of elements of urban design that recognizes the project which place priority for mobility. The north side is characterized by a square paving slabs stone Lessinia ( 2,26 x2, 26m ) that make up a path in line with the bell tower , officer of the surrounding space , and bounded by the linear sessions in stone, creating a barrier physical than the road of Via Roma . On the west side , next to the existing building as opposed to the Church, is obtained an area paved with cobblestones and the presence of a fountain : the vanishing point of view of the central space . The presence of buildings on the edge of the square fragmented and uneven is mitigated by the presence of rows of trees planted along the north and south sides of the area , thus creating a central unit.
2012
2013
Area: 3000mq
Design data: 2012
Completed: april 2013
Customer: Municipality of Mansuè
Design and Managment:
DE MATTIO/RAFFIN ARCHITETTI arch. Michele De Mattio, arch. Giuliana Raffin, arch. Roberto Moret
Studio Arch. Giorgio Viel
Studio Sardi: ing. Carlo Sardi
PIAZZA DALLONGARO by michele de mattio in Italy won the WA Award Cycle 18. Please find below the WA Award poster for this project.
.jpg&wi=320&he=452)
Downloaded 99 times.

.jpg)






