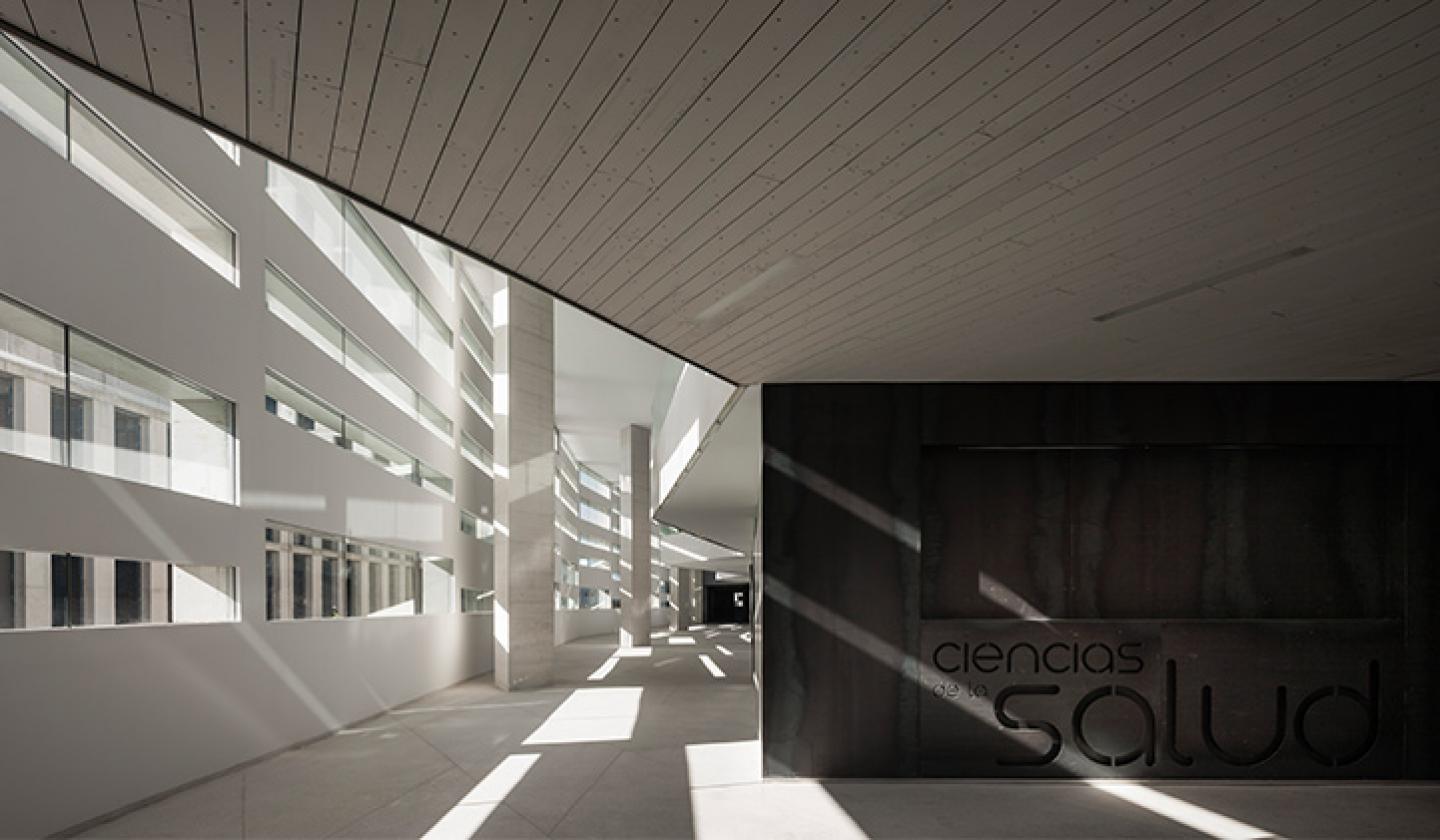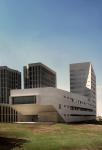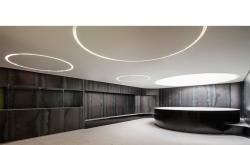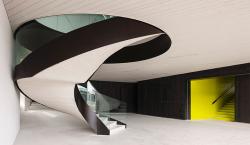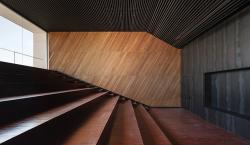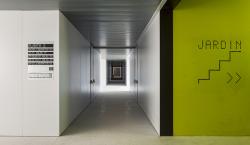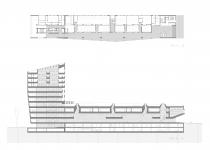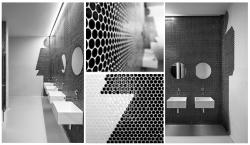The organization for the new Health Sciences Campus in Granada results from an international competition and determines the general volumes for each faculty; requiring a ´tower` of 9 floors and a ´bar` 130m long and 19m wide. Our project aimed to convert this ´determinism` into a positive variable and ´tighten` these parameters to allow the volume to provide both public and related spaces where possible.
The creation of locations for encounter, exchange and relaxation inside the facility itself, was our initial proposal to the contest.
As a result of the site plan organized by Cruz and Ortiz, the new Faculty of Health Sciences is located at the urban edge of the campus, close to the neighbourhood of Zaidín. We therefore needed to incorporate entrances on either end, in order to channel the flow of people moving through the campus, both at different topographic levels with a substantial difference of 4 feet.
While it is a compact building, the facade folds and generates light traps that guide the eye along the predominant slenderness of the building, whilst also generating shadow gaps that reveal its simple organisation. We created this façade, given the urban volume of the building, to offer different scales of perception.
2010
2014
Programme: Classroom blocks, offices, laboratories, administration and common areas
Location: Granada. Spain
Date of competition: 2006
Dates of phases: 2006 competition. 2007-2009, executing projects. 2010 beginning of construction
Category: Educational, University
Area: 16,000 m2
Developer: Granada University
Advisors: Elite Ingeniería (Instalations), TEDECO Ingenieros SL (structure). Arqs. Técnicos J. A. Lubiano, J.C. Castro.
Collaborators: F. Orizia, M. López de Asiaín, P. Pérez, A. López, O. Navarro, A. Cuadrado, A. Babio, D. Asencio
