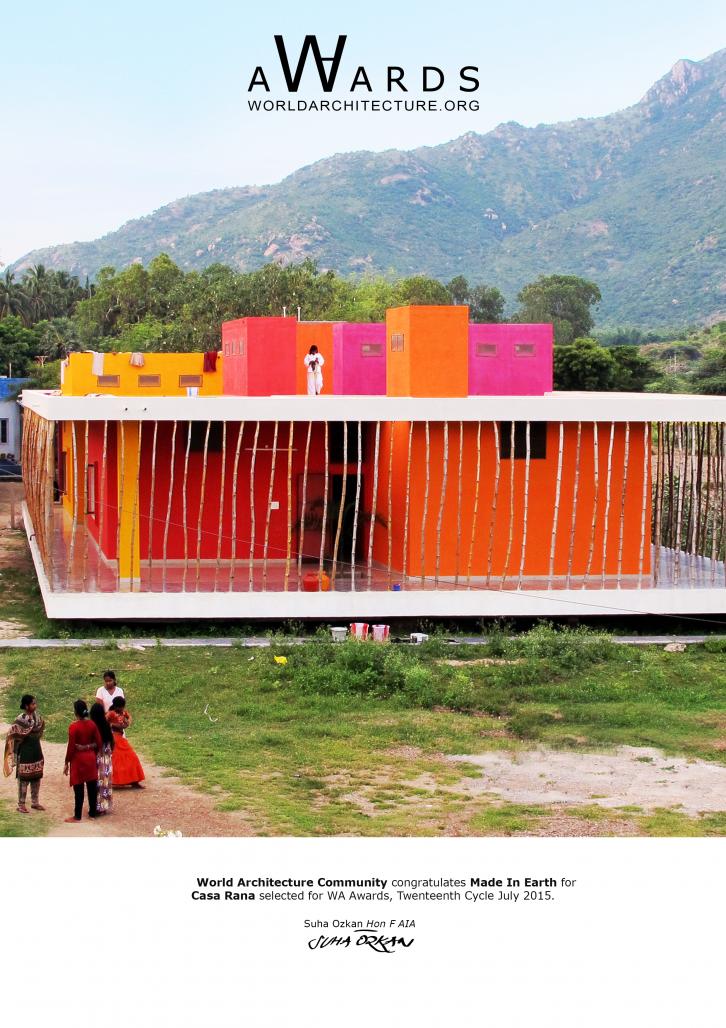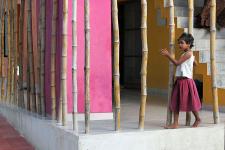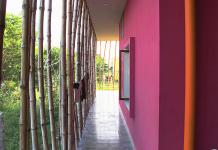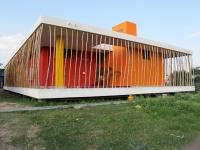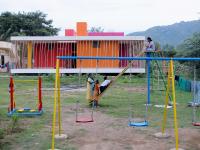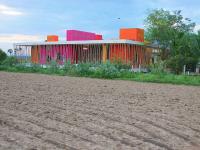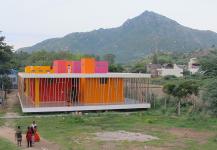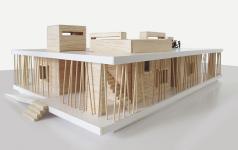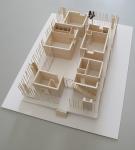Casa Rana is a residence for fifteen HIV-positive children and their mummy.
2011
2013
The structure is composed by two big concrete horizontal slabs: these are the floor and the roof of the building. Within them, five colored boxes are freely disposed containing different functions. The free spaces between these boxes become common and distribution areaes. Other colored volumes emerge from the roof as skylights and chimneys for ventilation, looking like construction toys. The building is enveloped by a bamboo curtain, which creates shadow areas between indoor and outdoor spaces.
Casa Rana by in India won the WA Award Cycle 20. Please find below the WA Award poster for this project.
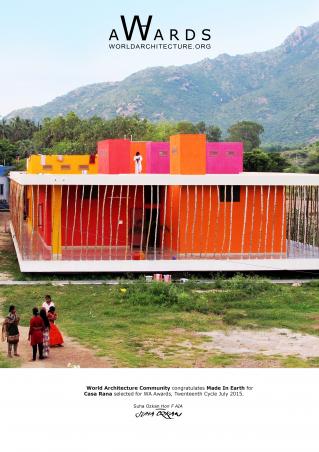
Downloaded 147 times.
/

