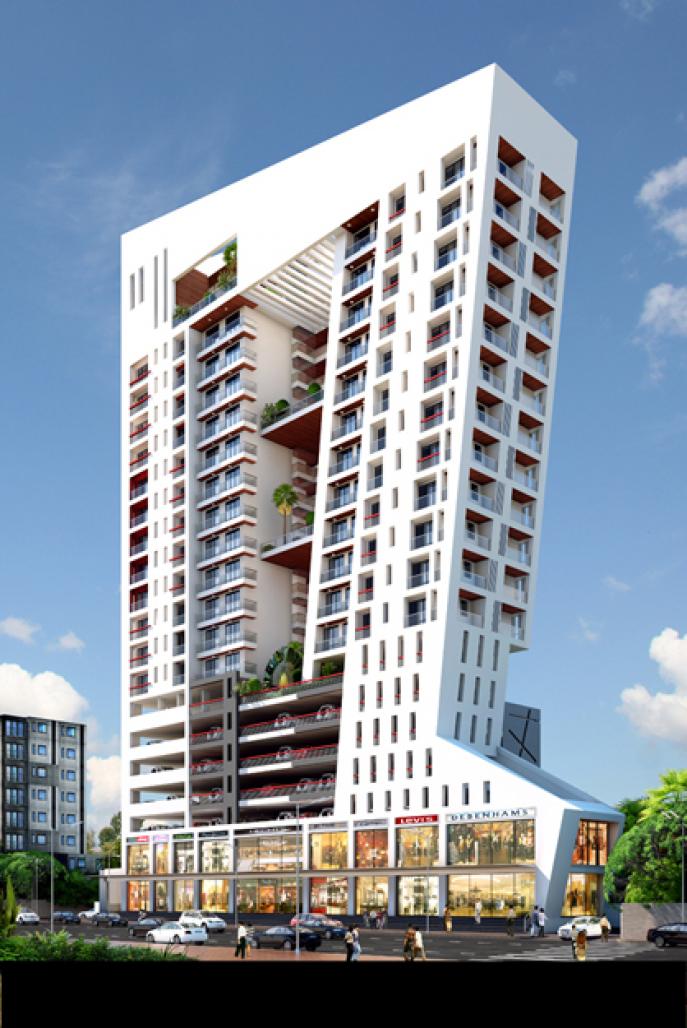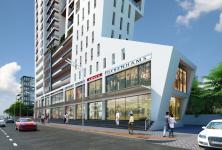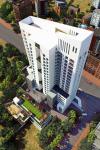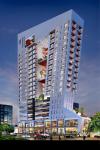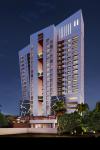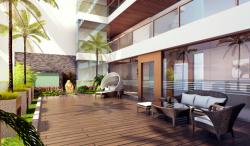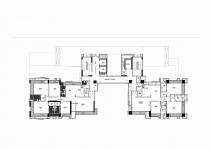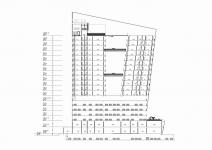The tower is planned in twenty levels with commercial spaces occupying the first three levels, residential parking & public spaces occupying further five and twelve levels of residential apartments above with a rooftop club house. The first residential apartment starts at a level of + 24m above the ground thus giving even the lowest of the residential apartments spectacular view of the low rise development around the tower.
The main building is composed of a large square wing to the East, and a large stunningly inclined wing to the West. The two are linked by a small connecting rectangular satellite wing arising from middle of both towers to the South forming a T-shape in plan. The steep inclination of the western wing of the tower provides a visual shift. The huge see-through cut-out in the center dotted with huge sky gardens serve to reduce the physical bulk of the building and allow for a number of different wall planes with differing articulations to be seen against each other. The wider base at the bottom helps to give stability to the stunningly inclined and towering upper facade.
2012
Ar. Pravin Jadhav, Ar.Lelwin Rodrigues, Ar. Jyoti Jadhav,
Ar.Aditya Latkar,Pallavi Bhoye.
