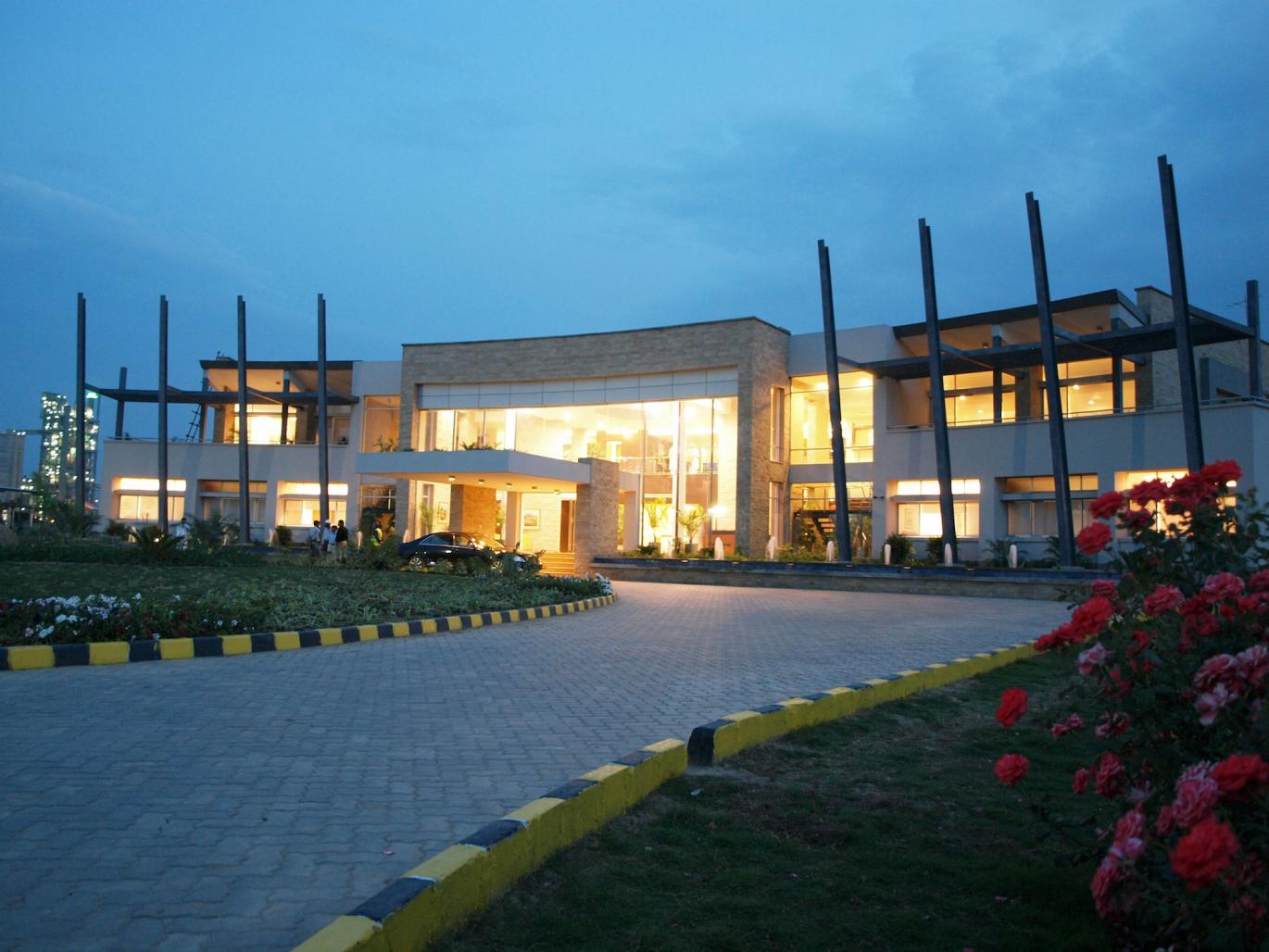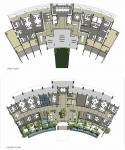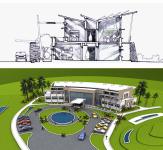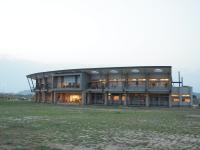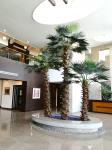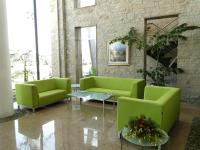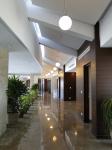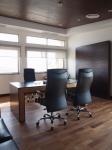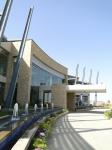This office building was designed for DG Cement Ltd to manage their 7000-ton/day cement production facility.
Placement of the comparatively minuscule building on the 1 square mile site was of critical importance as it needed to be adequately noticeable while overseeing the vastly spread-out production facility & capturing the serene setting of the Salt Range mountains in the background.
Considering that the site location was at least 150 km from any major city, the design intention was to create a naturally well-lit, comfortable & conducive work environment while attempting to integrate with the surroundings.
2008
2010
| Location: KalarKahar, Salt Range, Pakistan
| Buidling Area: 22540 sft
| Project Cost: PKR 90 Million / Approx USD 1 Million
| Usage: Corporate Office for Cement Plant
| Structure: Concrete frame with concrete block infill
| Finishes: Fair face concrete, local lime stone and steel façade
| Features: Curved building with large view windows to maximize views to the cement plant as well as the picturesque surroundings of the salt range / Light shelves and strategically placed skylights for maximizing day light / Sloped Roof towards south following the sun for installation of solar panels / Most building materials sourced within 300 km of the site.
| Architects: SR DesignWorks -SRDW (Saad Mahmood Khan/ Rashid Rasheed/ Asim Ejaz / Umair Khan)
| Engineers: Shahzad Ayub/ Sabir Naseer
| Contractors: Izhar Ltd/ Zubair Construction/ NAM Associates
Favorited 1 times
