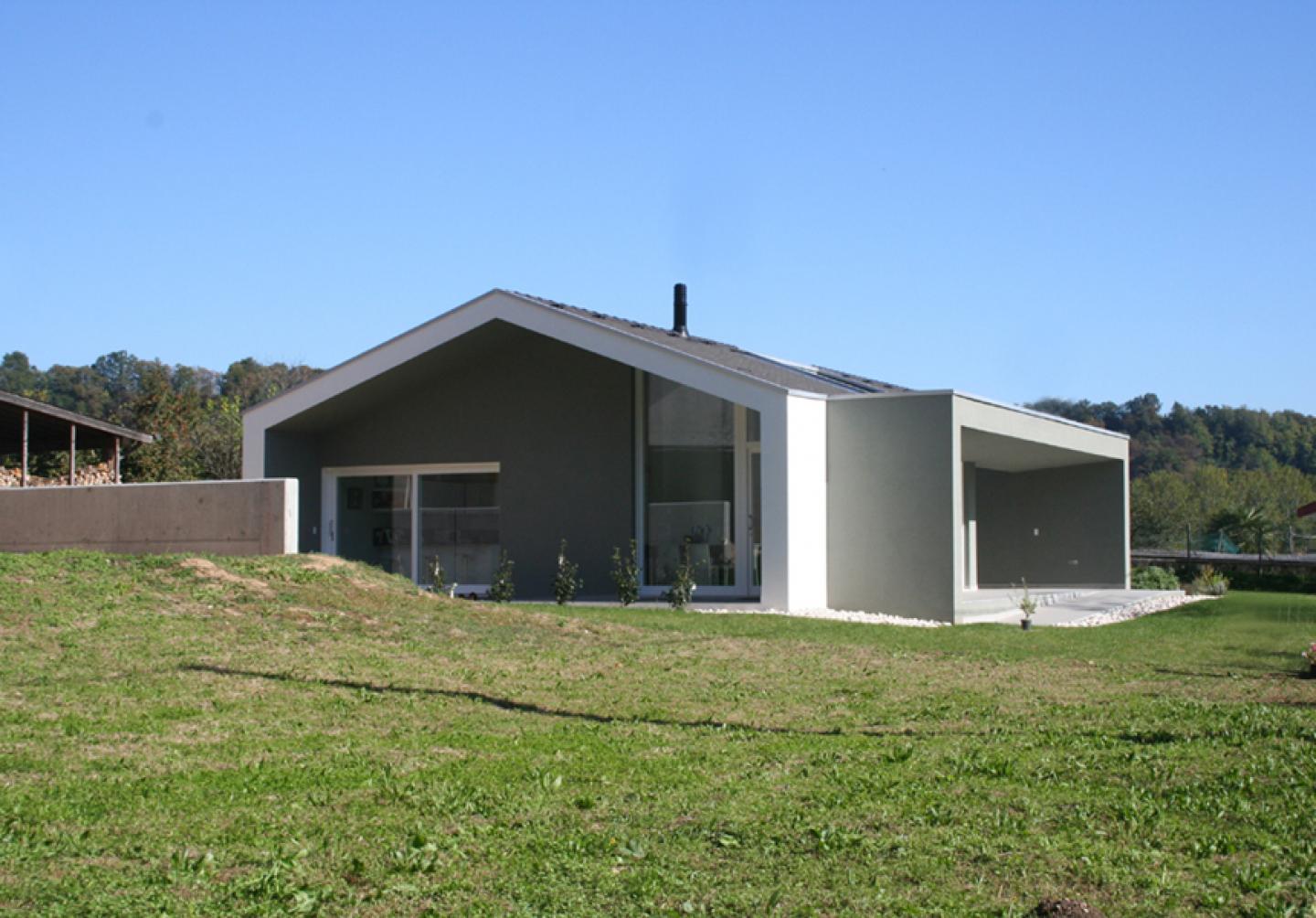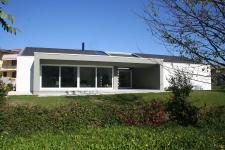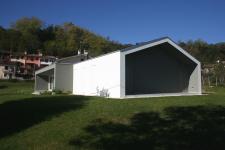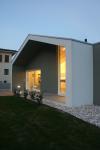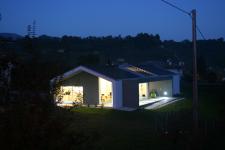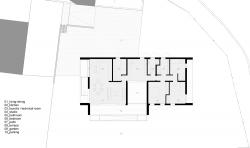The surrounding hills, with their pleasant scenery and colors, were the cornerstone of the entire creative process around which developed the project.
The decision to base the morphology of the house on a residential primary archetype, was in fact created by the conceptual abstraction of forms in the local urban morphology, according to the principle of cultural sustainability that draws its identity from the landscape, the lifestyles, the fabric settlement and figurative native styles.
Extruded mass, resulting from the process, has been contaminated by later color-marked additions and subtractions, almost to erode the primary pure form.
This contamination is present on the east, west and south facades and marks the will to establish this direct relationship between spaces of the house and the landscape.
Where this aspect is more prevalent, more intense is the relationship with the environment, highlighted by stained glass windows gradually more and more extensive.
The countryside enters the house, including through mediation and expansion of visual space, which covered terraces and patio. The light itself becomes part of this union.
The terraces filter the natural light, by excluding it in the summer and including it in the winter, when it can contribute to the energy needs of the house.
Proper sunshine and the compact footprint of the building, are just two of the features that have made it possible to achieve high levels of energy sustainability of the building, as well as the use of natural materials and a system of phyto treatment.
The X-lam timber prefabricated panels, properly insulated with wood fiber and integrated with solar panels on the roof, allowed us to achieve certification in Class A.
2010
2012
Site_Miane, Italy
Client_Private
Construction_may 2011 - june 2012
Project_september 2009 - march 2012
Program_private house
Built Surface_178 sq.m.
Footprint_248 sq.m.
Structure_X-Lam Timber Panels
Energy performances_A category
Architects DONNER SORCINELLI ARCHITECTURE Construction Management Luca Donner
Consultants:
Structural Engineer Remo Semenzin
Security Management Massimo Libretti
Energy Project Cristian Marcon
Contractor Bio-House srl
