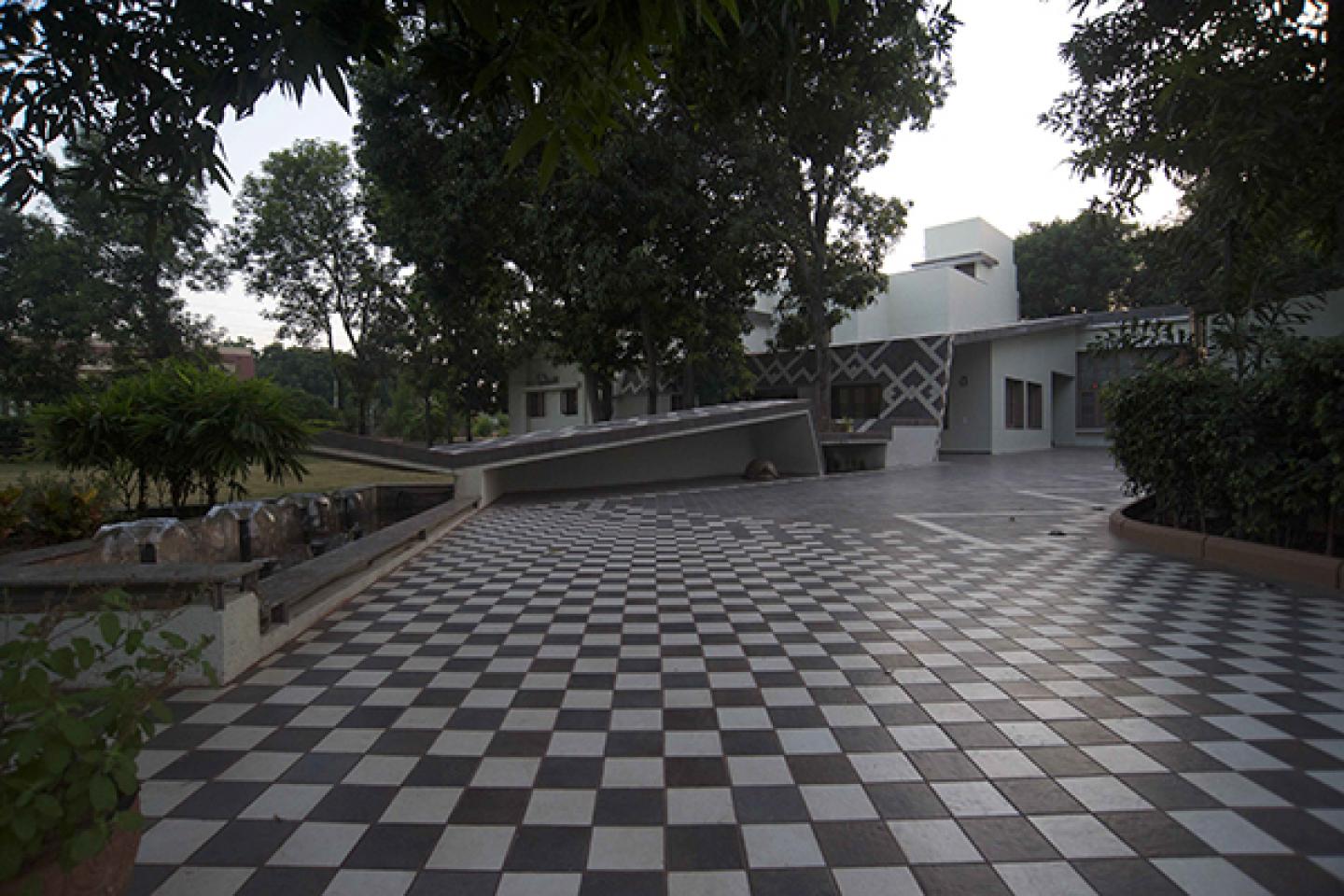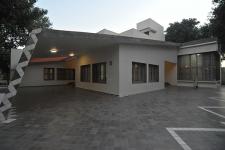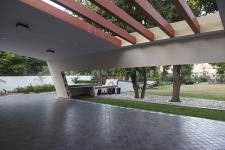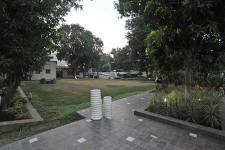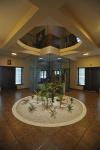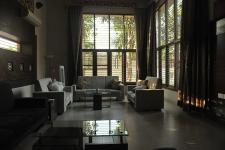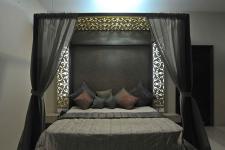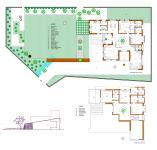Architect Kamal Patel designed Rangwani House for Mr. Ashokbhai Chelaram Rangwani, a real estate lawyer, to reflect Rangwani’s family and economic status. It is Mr. Rangwani’s life’s dream and his first major investment. A dedicated follower of rituals, and a firm believer of Vaastu, he wanted a unique Puja room. Mrs. Rangwani, a passionate cook, just said “a kitchen like the one you (Nipa) would like to spend your day in”. Back lit Tulsi Kyara, inner courtyard and transparent Puja Room form the traditional and spiritual aspect of the house where as the structure is contemporary.
The large span of the sloping roof and preservation of mango trees adjacent to the roof were the concerns. Designing of the beautiful mosaic pattern as emerging from landscape and merging into house took weeks to reach perfection.
Flow of mosaic from gate to roof welcomes with a grandeur never seen before. Greenery of the landscape is captured and framed by sloping roof. The play of light and shade with geometry and textures adds glory to simplicity of spaces. Leaf patterns, inner courtyard, the wood finishes keep nature alive inside the house. The calmness of well-lit and heat-free interior can be enjoyed here. Even the window in west is designed to filter radiation and direct sunlight.
Each piece of furniture is a unique piece of art. Very rare combination of mother of pearl is used to decorate the common spaces. Most of the furniture was sketched on site by the architect.
The vibrancy of fabric and comfort of low height seating defines informal living space whereas varying ambience of bedrooms was designed to reflect the personas.
2010
2011
Ar. Kamal Patel, Nipa Shukla, Irfan Vohra, Nimisha Acharya, Mukesh Prajapati
