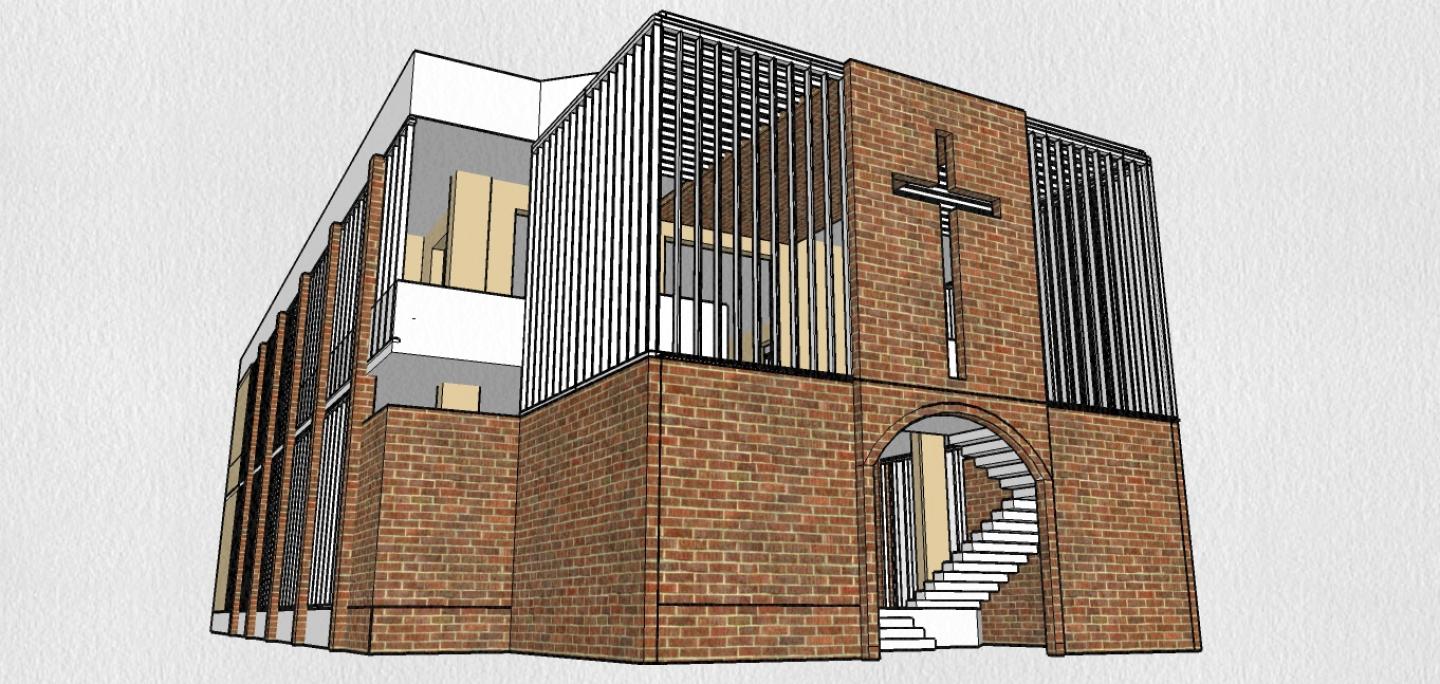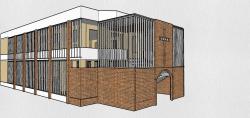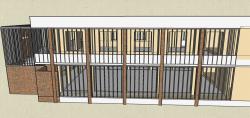The Church committee wanted to renovate the premise in light of a convention scheduled in the month of November,2011 and also wanted to stop the misuse of the premise and the building by outsiders.
2011
2011
Rectangular in plan, the entry was re-worked with an arch-opening. Grills were proposed to be positioned running along the floor height, such that the building looked tall and safe from mis-users. The potential of the grills was used to propose shding devices form heavy south-west monsoon winds.
A brick finished building, with rat-trap bond construction style. The texture provides warmth and comfort and provides for cosy environment for the gathered.
George Jacob, Ginella George, Arvind Dhoble
/





