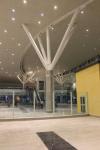The capital city of Chhattisgarh gleams with pride on its new international airport. The planning team envisioned to globalize the airport terminal, to not only creates a world class terminal but also to direct and integrate the commercial built form into an environmentally sustainable abode.
Named as the Swami Vivekananda airport, the terminal currently, is in a position to accommodate 8,17,600 domestic and international passengers. Segregating the arrival and departing spaces, the new bi-level terminal with an area of 18,500 sq.m houses two hardstand holdrooms and gates. However, the proposed expansion plan shall facilitate an area of 25,000 sq.m and four gates catering to the future expanding needs by 2015/16. The terminal boasting state-of-the-art technology has 20 check-in counters, 3 escalators, 3 lift, 2 X-ray luggage machines, 3 security check points and 3 conveyor belts for luggage. It also has a provision on 15 immigration counters for prospective international flights. The city side development includes elaborates plans for areas specifically dedicated to a surface car park for 350 cars, 150 taxis, 10 buses, 10 V.IP, at a distance of 100m from the terminal.
Inaugurated in November 2012, by Honorable President of India, the new terminal building is designed to accommodate 700 passengers, including 200 international fliers.
2008
2012
“Steel realizes ambitious airport design in double curvature”
The Free flowing ‘AVIAN’
The integrated terminal is an elegant modern structure defined by a high-tech aerodynamic building offering a smooth transition to its passengers from the flight to the city. Its organic form deriving its genesis from an “Avian” is conceived with a sliced dome at the centre and multiple wings elevating the roof profile towards the sky. The slicing of the roof profile maximizes the daylight, while emitting light in the sky making it visible at night. The design of the terminal building, liaise emphasis on the vastness of spaces, the visual experience of the sky and the subtle landing on the ground with the terminal building as catalyst integrating all three. The internal planning of the terminal has resulted into an efficient organization of passenger circulation and security enhances the vibrancy of the spaces.
Sustainability
Pioneer in designing sustainable airports, the architects have carefully planned and implemented various active and passive green measures, making use of the best available resources. Retention of storm water and rain water harvesting recharges ground water, to ensure judicious and energy efficient functioning of the terminal.
A high thermal mass structure, with highly insulated walls and roof, ensure the building is further cooled down and shaded with trees. A double insulating glass unit, provided on the South-West, south-East and north-East not only ensures an insulated envelope but also preventing air leakages in the building. A natural glare free light is emitted on the South-East and South-West facades. Provision of overhangs, roof projections and fins prohibit sun and glare penetration into the building. The “Green Ground Parking” uses grass track pavers for car park area facilitating ground water recharge and reducing heat Island Effect creates a pleasant micro climate around the terminal building city side.
Achieving 43% reduction in water consumption, the terminal building complies with the ECBC (Energy Conservation Building Codes) for attaining the energy savings. Abiding by the energy saving scheme the airport terminal is equipped with T5 light fittings with automatic perimeter light sensing controls. All thermal insulants and refrigerants are endowed with substances with zero Ozone depleting potential (OPD).
By simply choosing steel as a building material enabled the architect to deliver unrivalled sustainability performance – for life, and for all its subsequent lives. Its superior strength-to-weight ratio gave architects, complete flexibility to achieve their most ambitious design.
BY specifying steel for the building, zero waste generation was ensured. Choosing a steel-framed building is the simplest and most effective way to reduce waste. Steel permitted a quick development process and construction.
Prof. Charanjit S Shah
Ar. Gurpreet S Shah
Raipur International Airport by Gurpreet Shah in India won the WA Award Cycle 16. Please find below the WA Award poster for this project.
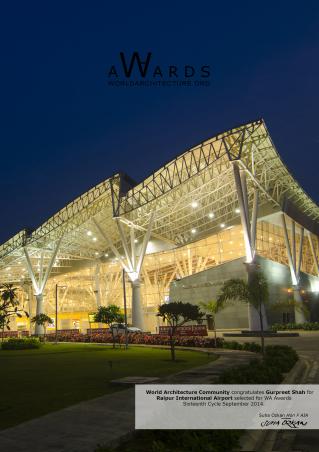
Downloaded 5983 times.
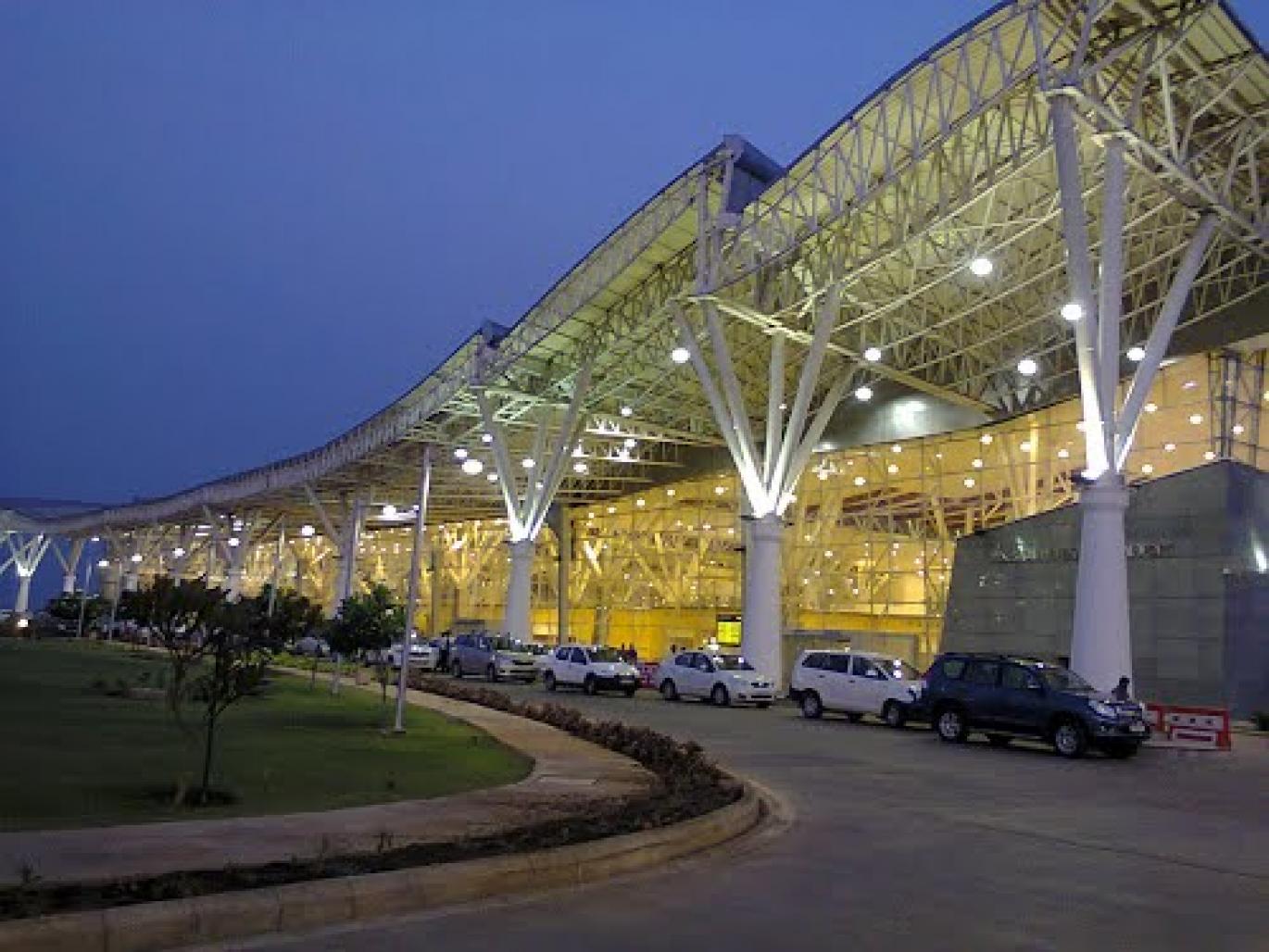
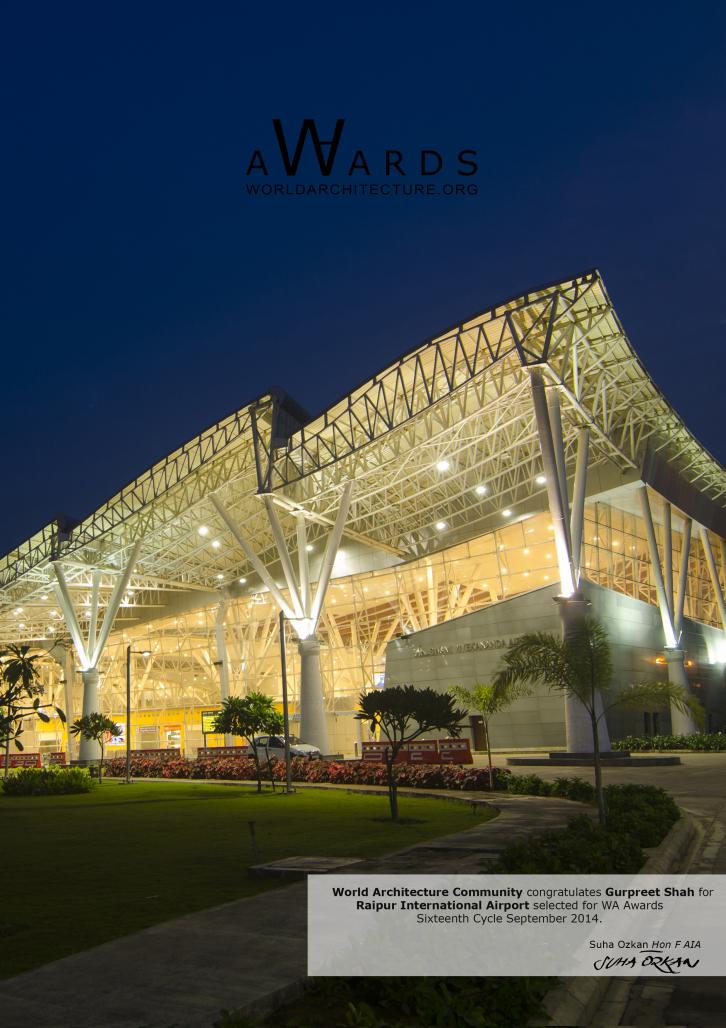

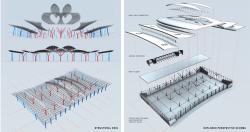

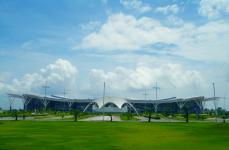
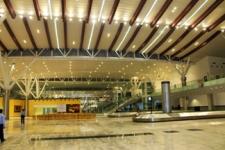
.jpg.jpg)
