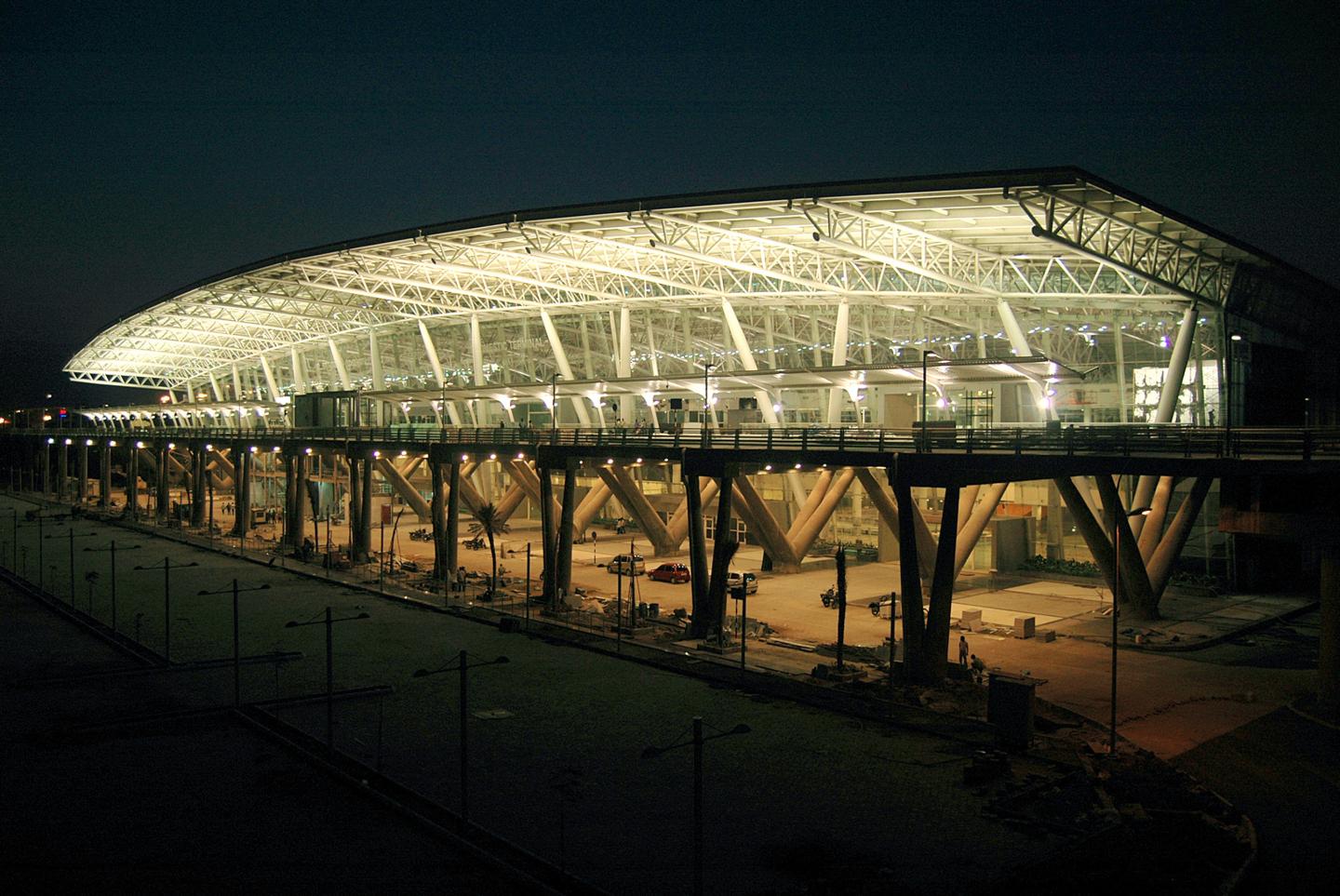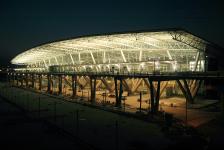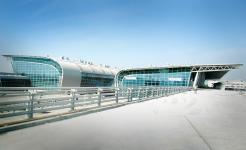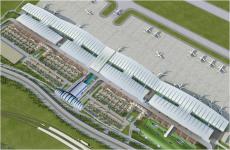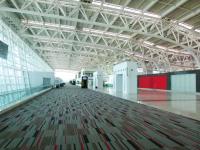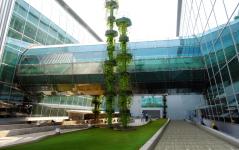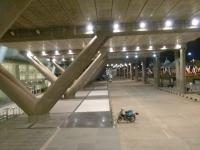The Chennai Airport, one of the Asia’s largest green Terminals covers a total site area of 100 acres. The terminal buildings, with elegant 300 m twin wing- like hovering roofs on both sides provide complete shade to the south facing elevation and protects the departing passengers from scorching heat. These buildings, designed in H shape, curtail the use of artificial lights as they permeate maximum flow of natural light.
2008
2012
The international and domestic terminal is connected with a steel glass tube (750m approx. ) which give the passengers a freeway for movement. The airport is well connected with three modes of transportation – metro, railway station and highway which makes it one of the most easily commuted airports in the country. In addition to this, it also facilitates multi level car parking with a module of 1200 cars in each unit with ultimate capacity of 4800 cars and having a city side commercial area of more than 25000 Sqm. The terminal buildings also include varied activity areas such as Office Area of more than 16,500 sq mt and Commercial Space of 7,500 sq mt which comprises restaurant, cafeteria, duty free and other facilities.
Principal architects
Prof.Charanjit S Shah
Ar. Gurpreet S Shah
Design Team
Creative Group,New Delhi
Associates
Gensler,FSA
