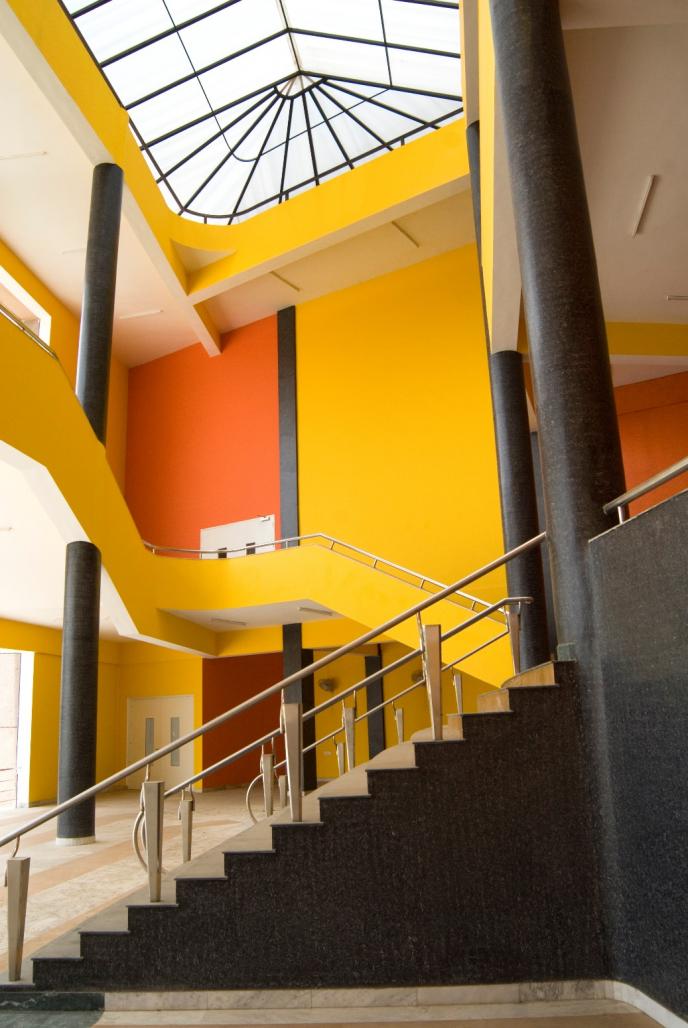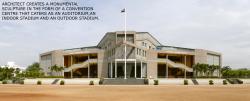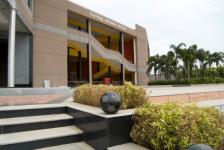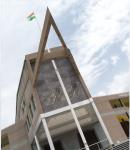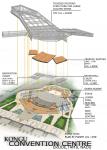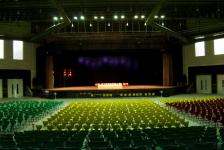“Inspired from a “GARUDA IN FLIGHT”, Architects create one of Asia’s largest Indoor Arena with Multi-Purpose use of Spaces.”
An exciting part of a master planning project, the Kongu Convention Centre is designed as the pride of the Kongu Institutional campus at Erode. Congregating campus crowd for all occasions, the convention centre, in a sense lends a unique identity to the University campus.
The Kongu Convention Centre consists of a Multipurpose Hall, one of the largest in India with a seating capacity of 4500 persons. Alternatively it has one indoor Basket-ball court and four indoor Badminton courts which are used as sports hall. The building follows a massive geometric form culminating into a Saluting Base overlooking the Sports stadium.
Interestingly, the Convention Centre evolved as a by-product of various interactive sessions between the client and the Architect. On the silver jubilee celebrations of the college, the client voiced its requirement to create a facility that can welcome the Congregation of the vast student population to descend for celebrations. The challenge being the availability of limited resources from the establishment.
Accepting the challenge, the Architect’s vision to optimize the design beyond the client’s requirements into a World class Multi-Purpose Convention Hall, wherein, the facility could be used for Lectures and Sporting events other than the usual assembly gatherings. The proposition of the Architect to convert the Facility into a Convention centre that could be utilised round the Clock was welcomed positively by the Client.
Thus, making possible the execution of a world-class Multi-Purpose facility within the meagre Capital set aside for the Auditorium.
2007
2010
Planning
The main auditorium is flanked by 2 additional seating aisles which augment the capacity of the Auditorium when required and in general, acts as courts for indoor sports. When the building is not in use as an auditorium it functions as an indoor sports complex for various sports activities throughout the year. This becomes possible with the help of a flexible seating arrangement that are not fixed to the floor in areas allotted for sports activities.
The envelope of the Building is suitably sandwiched between the Pre-functional area and the Backstage areas that are naturally ventilated with Large openings, enclosing the Air-conditioned auditorium in a manner that reduces heat gain and receives glare free Daylight.
Ensuring optimum Acoustic Insulation, the Convention hall has been cladded in Cost Effective perforated Gypsum boards to cut the Reverberation Time.
The Structure
The RCC Framed Structure with Steel Trusses is a simplistic structural composition in M.S. Box Section in Variable trusses, and Built-up Purlins.
The roofing is complex in shape with double slopes but with Uniform Geometry. It has Planned Gutters and proper Rainwater Disposal systems.
The complete Steel Structure is exposed – acting as a surprisingly aesthetical architectural feature with exposed HVAC and Electrical Systems; in order to keep the Working of services at bay.
It also has planned decking for maintenance purpose along with stage focus lighting operations.
Sustainability
The Architects have created a sustainable complex by implementing passive strategies. An efficient system of ventilation facilitates the hot air to move up and escape through the clerestory windows. Additionally fresh cool air is circulated from the ducted air cooled system. Light wells located on top of stairwells at the primary entrances infuse the circulation and pre-functional spaces with natural lighting throughout the day.
The use of Fly Ash Blocks for the Multi-purpose hall, Hollow Glass Blocks to illuminate the Interior of the Auditorium naturally during Sporting events, Grid pavers for car parks and Solar lighting aim to minimize the energy consumption of the campus.
Adoption of Biogas from waste, STP, and Rain water Harvesting and Storm Water Retention ensure adherence to ECBC codes.
Prof. Charanjit S. Shah
Ar. Gurpreet Shah
