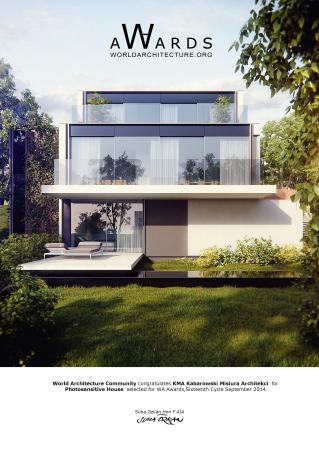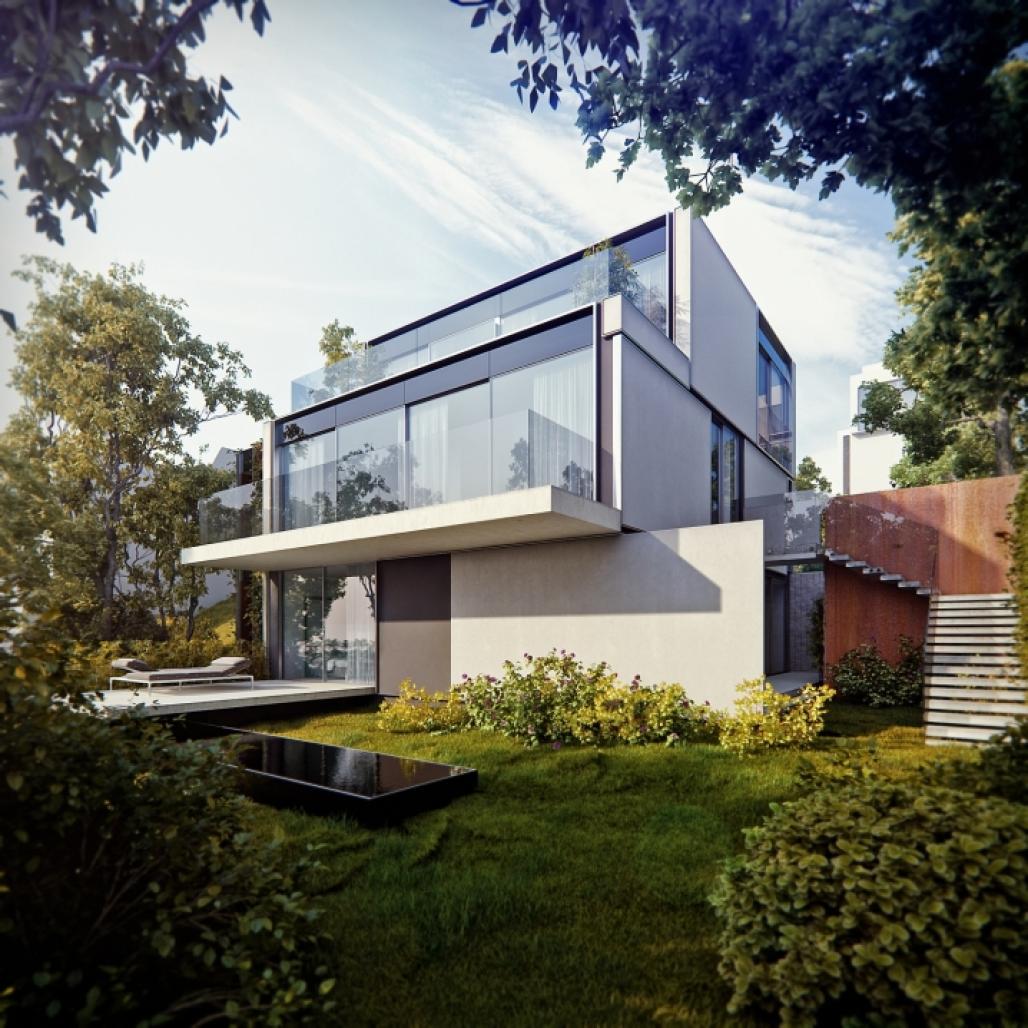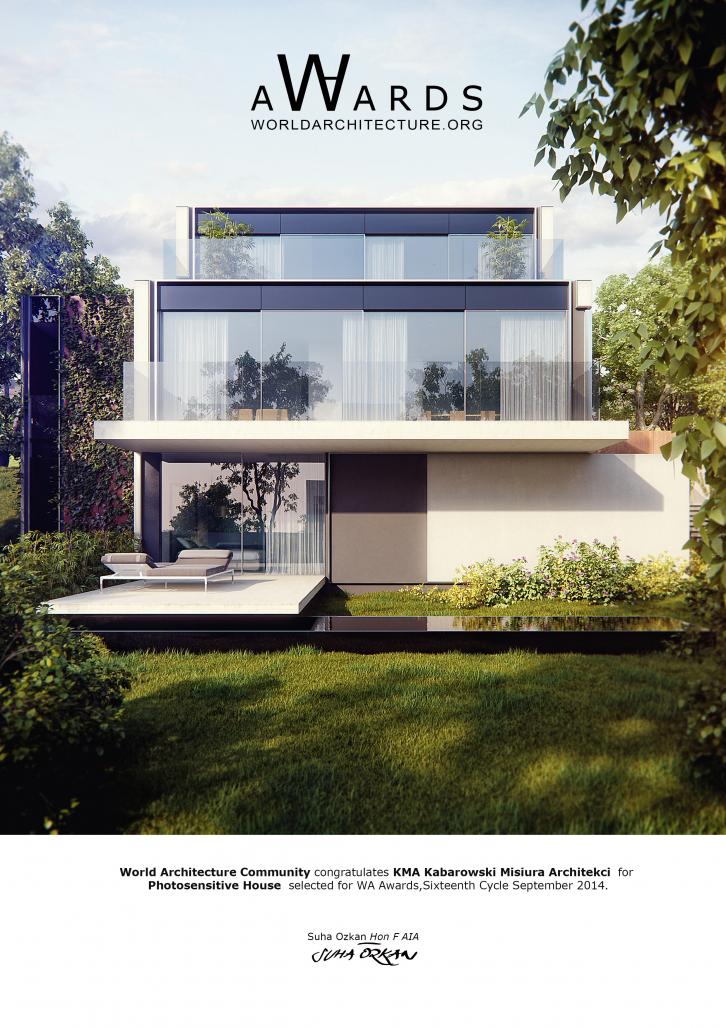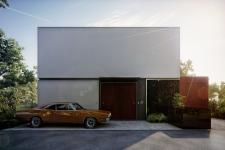There is a new district with a mix of housing and services in Dortmund. It is located in the renewed area where an old steel plant used to operate. Exactly in this place, on gentle rolling hills, a new house will be built.
Seen from the street it looks modest – a two-storey pavilion with precise, graphic divisions on the facade underlined by aluminum frames and contrasting surfaces of white marble, veneer and dark glass. The elevation facing the garden is three-level. It opens towards the lake and the city with terraces and glass walls. Sunlight can easily reach every room in the house: the bedroom on the ground floor as well as the living room on the top floor. Luminous aluminum reflects sunlight which permeates panoramic windows and refracts on the glass basin. Sunlight overexposes the house as if it was a delicate photographic plate.
2012
Usable floor space: 290 square metres
Anna Misiura, Lukasz Kabarowski (KMA Kabarowski Misiura Architekci)
Photosensitive House by KMA Kabarowski Misiura Architekci in Germany won the WA Award Cycle 16. Please find below the WA Award poster for this project.

Downloaded 127 times.






