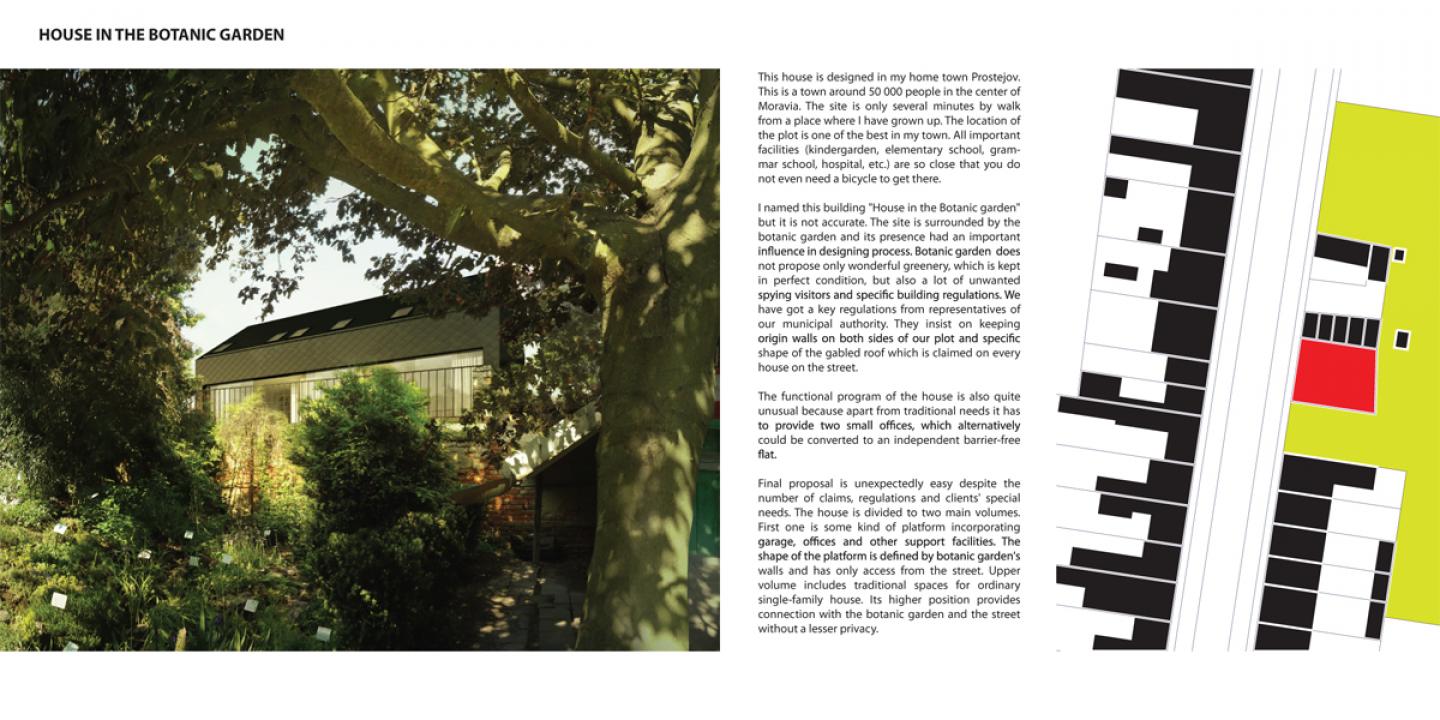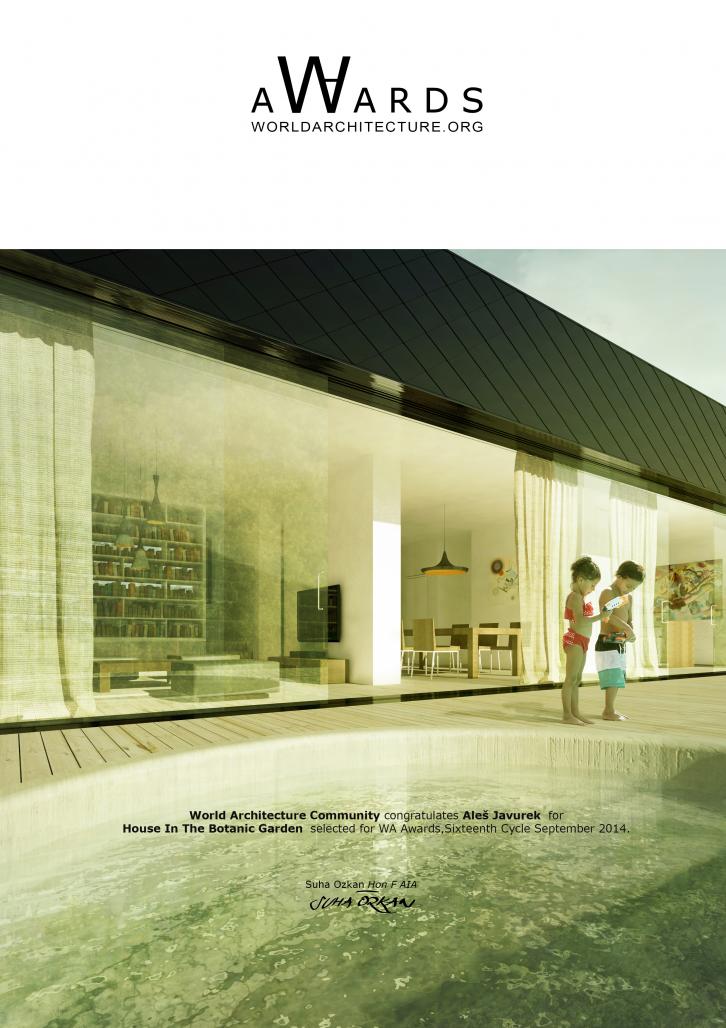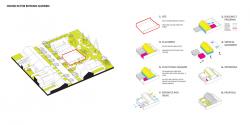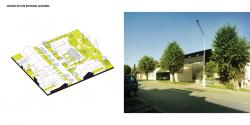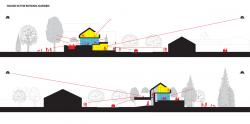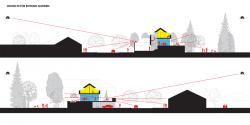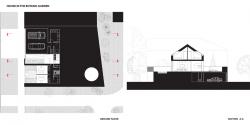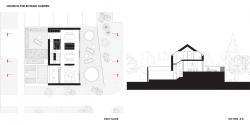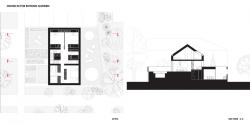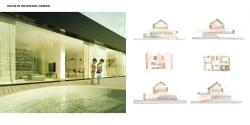This house is designed in my home town Prostejov. This is a town around 50 000 people in the center of Moravia. The site is only several minutes by walk from a place where I have grown up. The location of the plot is one of the best in my town. All important facilities (kindergarden, elementary school, grammar school, hospital, etc.) are so close that you do not even need a bicycle to get there.
I named this building House in the Botanic garden but it is not accurate. The site is surrounded by the botanic garden and its presence had an important influence in designing process. Botanic garden does not propose only wonderful greenery, which is kept in perfect condition, but also a lot of unwanted spying visitors and specific building regulations. We have got a key regulations from representatives of our municipal authority. They insist on keeping origin walls on both sides of our plot and specific shape of the gabled roof which is claimed on every house on the street.
The functional program of the house is also quite unusual because apart from traditional needs it has to provide two small offices, which alternatively could be converted to an independent barrier-free flat.
Final proposal is unexpectedly easy despite the number of claims, regulations and clients special needs. The house is divided to two main volumes. First one is some kind of platform incorporating garage, offices and other support facilities. The shape of the platform is defined by botanic gardens walls and has only access from the street. Upper volume includes traditional spaces for ordinary single-family house. Its higher position provides connection with the botanic garden and the street without a lesser privacy.
2013
HOUSE IN THE BOTANIC GARDEN by Aleš Javurek in Czech Republic won the WA Award Cycle 16. Please find below the WA Award poster for this project.
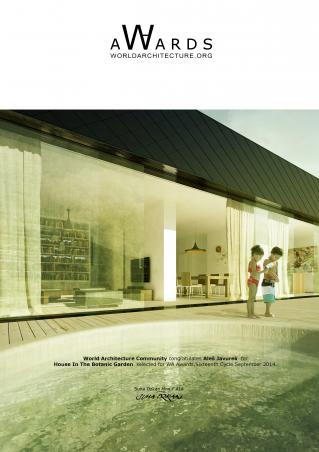
Downloaded 72 times.
