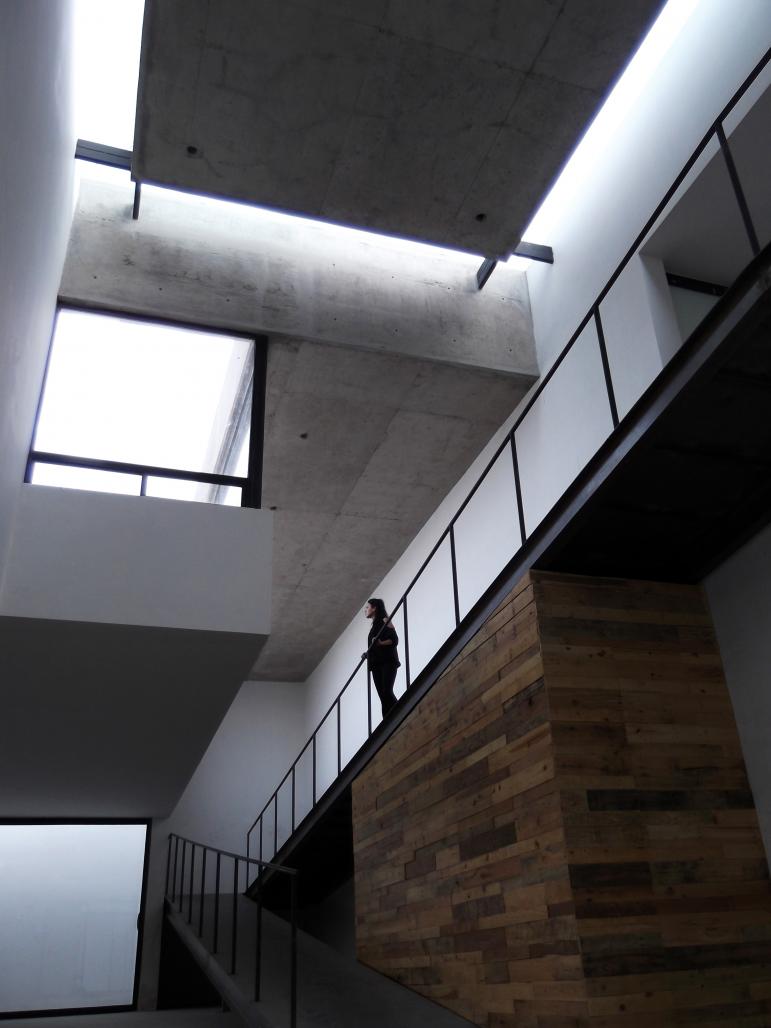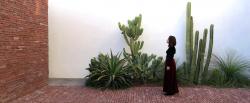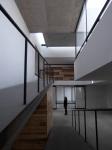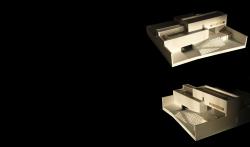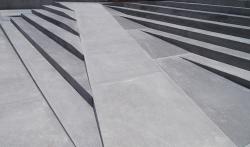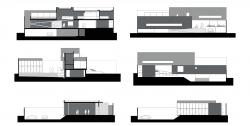The headquarters of the San Luis Potosi Association of Architects is proposed as an open and flexible space, that integrates the community with its urban context. The building explores the relationship between space, materials and light and, stands out for its overall consistency with the spatiotemporal context where it is located.
Based on an analysis of the regional architecture we propose the use of massive forms, desert colors and stone materials typical of the region. All of the foregoing reflects the ancient wisdom of the builders of this place, who have adapted for centuries to the climate, materials, sunlight and high desert winds.
The volumes are arranged as overlapping prisms, resulting in a spatial concept of central patio, which organizes and distributes activities. It also reinforces the interior-exterior relationship, as the main design premise. Simultaneously, the idea of building-bridge is opposed to the traditional conception of building-limit, obtaining an open public building, where freedom of transition and relationship with the city are integrated in an almost domestic scale.
The project has a number of functional criteria closely linked to union activities, which are the purpose of the architectural program. The building is proposed as a flexible space that has the ability of changing constantly to carry out different types of activities and situations. At the same time, the complexity of the internal space is achieved by the intersection of the main volumes.
The architectural project was originated in late 2011 when the San Luis Potosí Association of Architects issued its verdict, choosing it as the winning project regarding the competition open to all its union members.
2011
2013
Ivan Juarez x-studio
Antonio Gorab
Juan Manuel Lozano de Poo
Manuel Márquez
