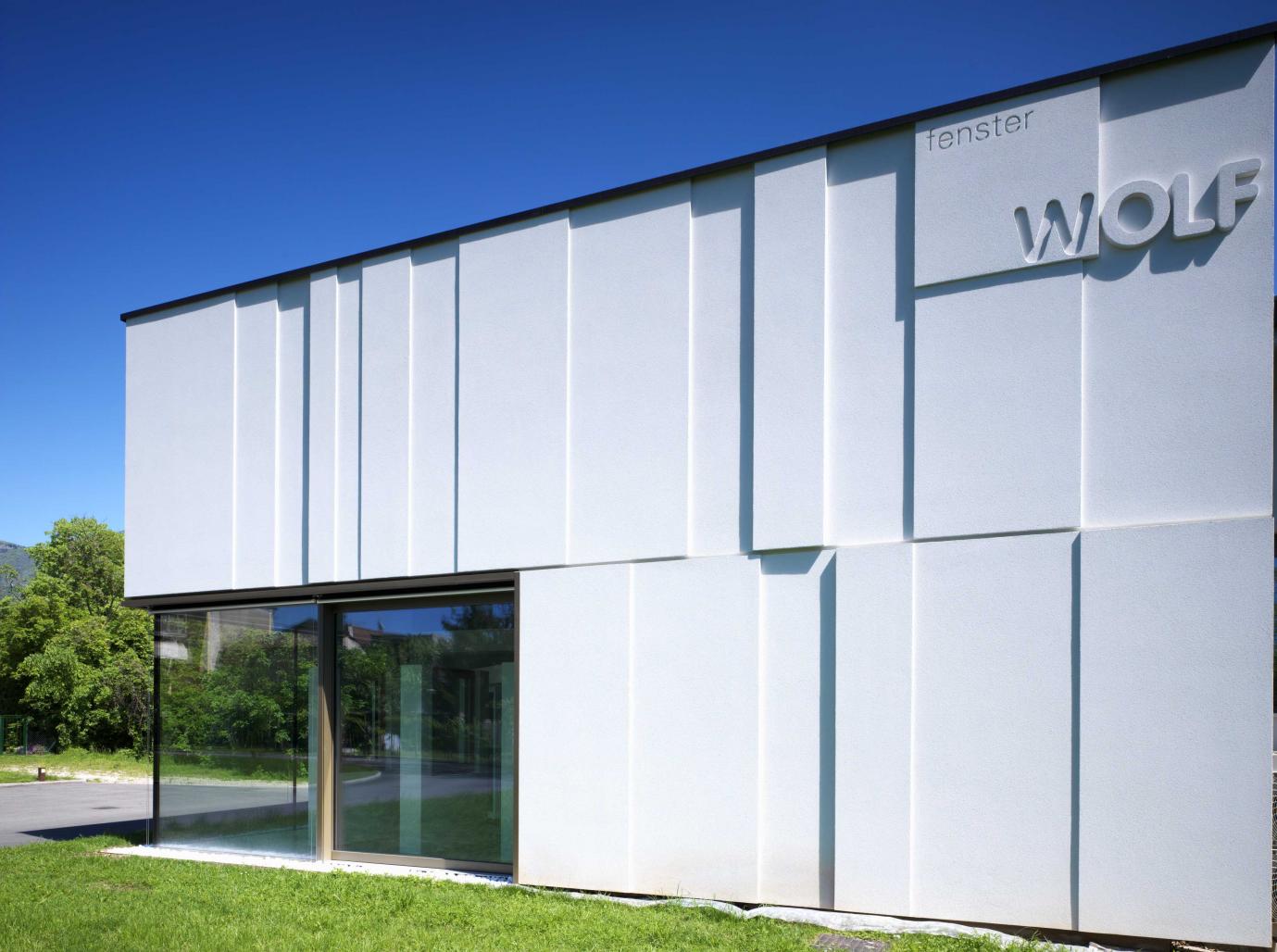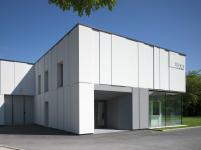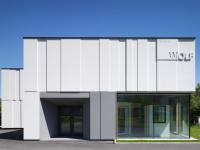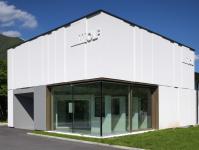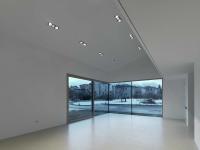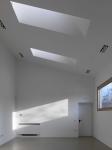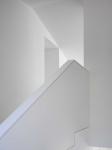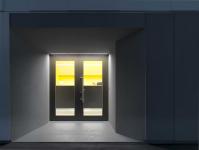The site is located on the edge of a residential area in the municipality of Chiuppano (Vi) on its northern border a thick forest descends steeply to the river Astico.
The new building is an addition to an old shed intended to carpentry.
The functional program includes the ground floor an environment less intended to reception and a double-height exhibition area designed to doors and windows produced by the Company (show-room) on the first floor a mezzanine overlooking the exhibition grounds.
2011
2013
The external envelope of the building is composed entirely of panels of EPS Treaty of different thickness and size dyed with clear coloration. The entrance loggia is distinguished by its dark coloration in anthracite gray and its funnel shape.
The construction materials, glass railings, clear resin for floors and plaster walls were chosen for maximum neutrality leave the exhibition area and to have a bright room.
LR-Architetti
