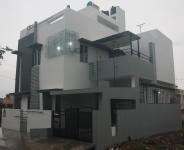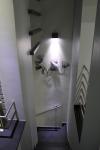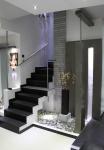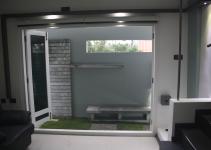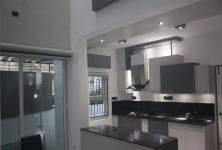Planning has been based on an open – format to visually enhance the size of the internals & interspersed with skylights to give an airy feeling & enhance the ambiance.
2011
2012
Site Area: 30’ x 40’ E-facing (1200 sft)
Built-up Area: 2200 sft
Project by: Ashwin Architects
Principal Designer: A. P. Ashwin
Contractor: N. M. Constructions (Prop: N. Meganathan)
/

