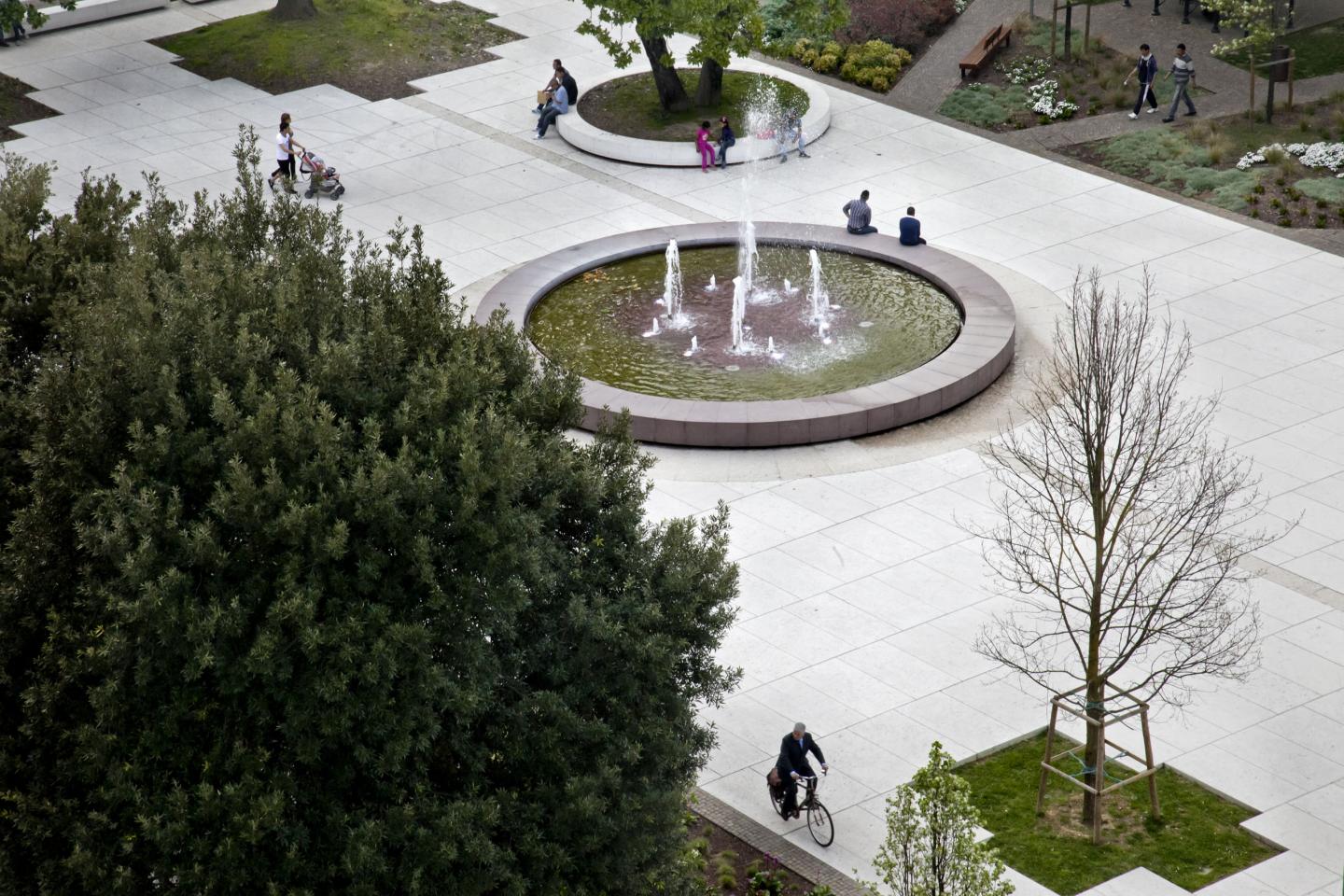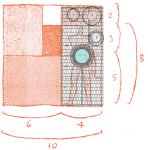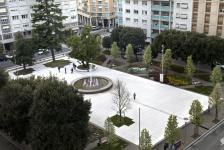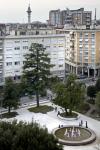The project involves the redevelopment of Piazza Risorgimento in Pordenone (Italy), place ever designed: the result of subsequent interventions speculative. The area is surrounded on four sides by roads and presence of two rows of trees and a central area with three large trees placed in random order.
The plan creates two large shady gardens that include existing rows of trees and a central area paved. The central area is characterized by a clear stone paving in the center a large circular pool in blocks of dark granite that forms a fountain, a focal point of the square. In the two large green areas has been planted a second row of trees and flowers, these natural areas are crossed by diagonal paths that connect to the central area with a more abstract design. The square is bordered by long benches in stone, and a stone ring encompass the old magnolia, the flooring is interrupted near the two existing trees as if it had been finished.
2009
2011
The area has suface of 6000mq. The green area is 2000mq. The whole square is made with only two materials: pale limestone blocks 2mx1m, 12cm thickness, dry-laid and dark granite blocks to form the circular ring of the fountain and dark granite cubes for all other paths.
Customer: Municipality of Pordenone
Design and Managment: De Mattio/Raffin architetti - arch. Michele De Mattio, arch. Giuliana Raffin, arch. Roberto Moret
Light design: Olivo Peressin
Project Manager: ing. Enrico Englaro
Favorited 2 times









