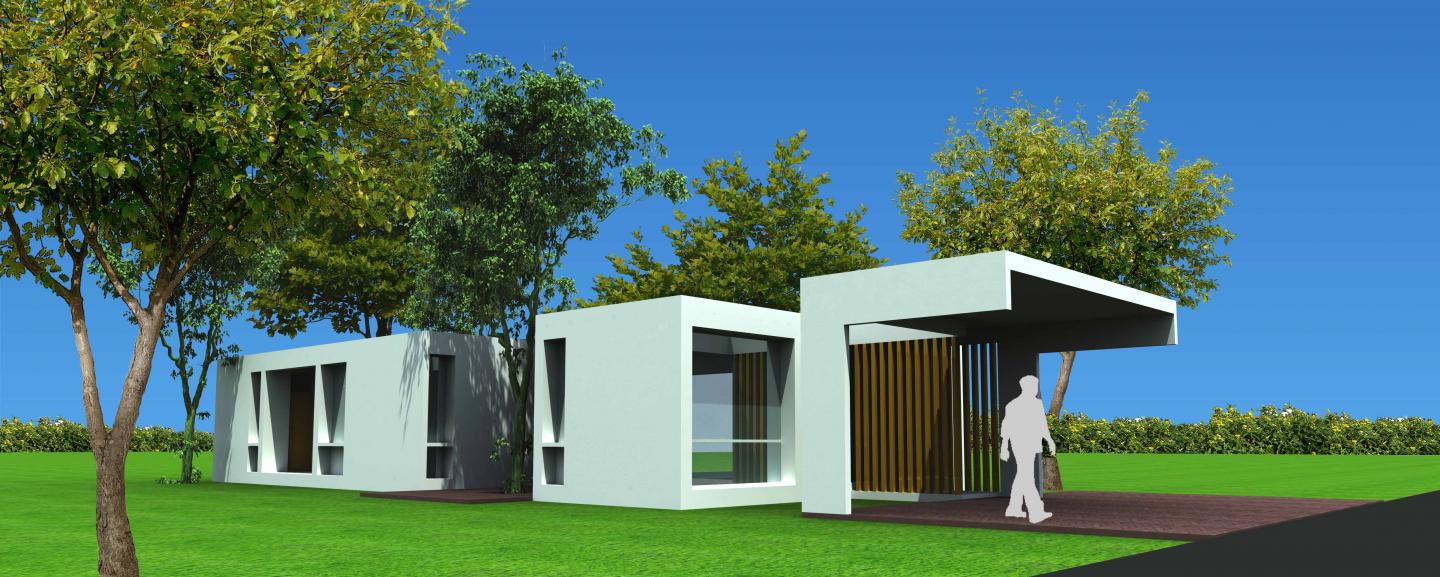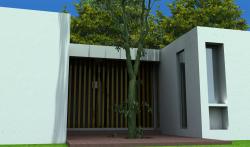A residence in a village of Gaibandha in Bangladesh.The design intention was clear and lucid. I have tried to meet the necessary requirements as my client asked me to consider. This is a real project. The house has been tried to articulate with common sharing spaces. The intention was to create a congregational hub for a combined family. The construction technique and material availability also were the consideration of designing such building.While surveying their exiting home , i have noticed their family gathering used to organized around a coconut tree. That same ideology also have been tried to meet in this new design by providing a bit offset courtyard with a tree.
2013
2013
4 bed resid
Shuva Chowdhury
/
Favorited 2 times





