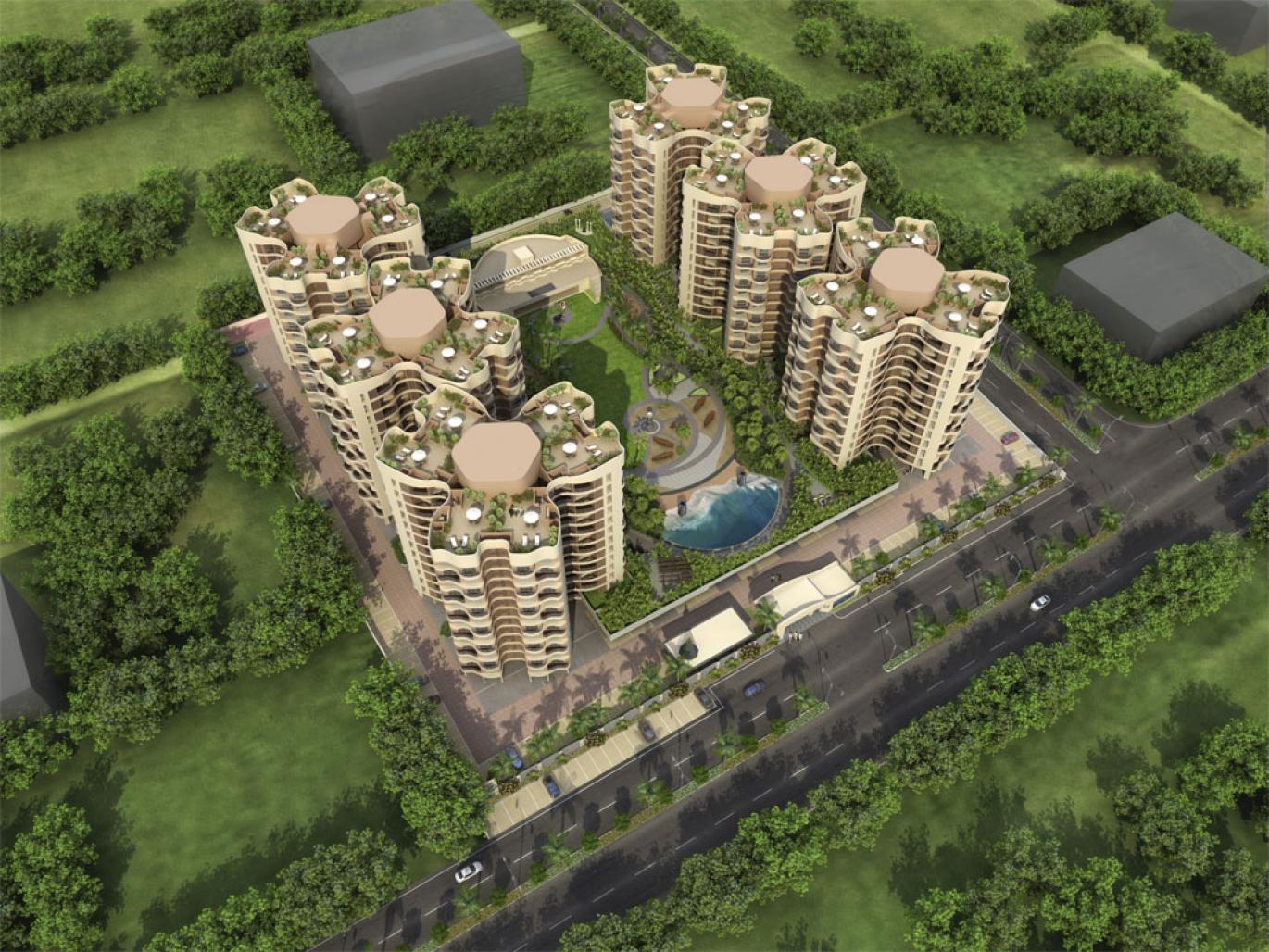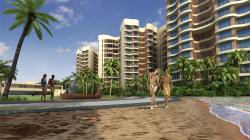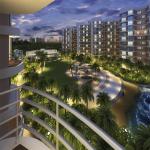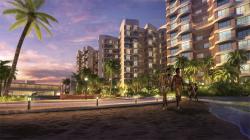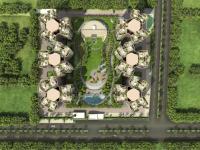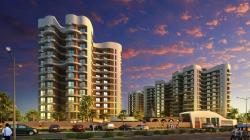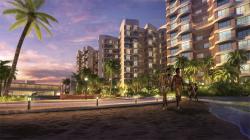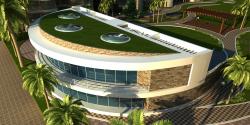Nashik today is one of the fastest growing cities of India and has even been identified as a tier-2 metro.
Site is located near Gangapur Road which could loosely be categorized as the newly developed outer areas of Nashik. Quite a few prominent educational institutions are located in these areas and so are the modern day restaurants, coffee shops and hangouts of the young.
Most of the construction in this zone has happened in the past 3 to 4 decades and comprises individual houses and multistory apartments. Almost all retail malls and multiplexes in the city are located in this zone.
Tropicana is a first of its kind lifestyle residential project proposed in Nashik. The area of the available plot is 23365 SQ.MT. This is a place scenically located with ample green areas in its immediate vicinity.
The complex comprises of 6 wings placed in two rows on either side of the large open landscaped podium space with each row being a mirror image of the other.
The entire concept of the buildings and its landscape is based on tropical beach and the waves that are formed by the winds. The entire setting out of the buildings ensures that all the apartments can get a view from the apartments of the tropical landscape podium garden and its wave pool.
The elevational bands running horizontally around the building exhibit its free flowing form. The building massing and the form is fluid in appearance and its modern architectural vocabulary imbibes the flowing concept of water in its physical manifestation. The large and easily accessible Clubhouse amalgamates with the large landscaped podium and forms an integral part of the podium layout.
To serve the dual purpose of providing ample parking as well as to segregate the pedestrian movement & vehicular access, the open recreational garden is kept at the first floor as a podium, generating a covered stilt parking below.
.As a result, the complex has a total of 650 car parks and 412 two-wheeler parks. The buildings have a varied mix of apartments ranging from 2bhk and 3bhk catering to all different users and their varied requirements. The wings are 13 storeyed high. There are total of 126 – 2bhk flats, 252 – 3bhk flats, 12 – 2bhk penthouses and 24 – 3bhk penthouses. So all in all there total 414 flats
The site was, thus, not merely designed in response to the client’s brief but was conceptualized as a residential apartment complex that would fulfill all the spatial and recreational requirements of an average middle-income group family living in the city.
This landscaped central park caters to the entire community’s recreation needs and activities.
Requirements for outdoor activities of users of all ages are taken care in this area.
There are sitting plazas with water fountains, sitting steps, swimming pools, party lawns, jogging tracks and sculpture gardens for people of all ages to enjoy.
The entire water requirement for the landscape is provided from the recycled grey water and rain water harvesting.
The street lighting is also provided with solar photovoltaic cells which do not require electricity hence reduces the maintenance cost on the residents.
The entire flora and fauna used in this landscape are indigenous species which require minimum maintenance and care.
The amenities provided include a clubhouse with a Lounge, party hall, amphi-theatre and a gymnasium.
The complex is also furnished with other amenities like temple, indoor games, squash court, badminton and multipurpose court.
2012
The wings are 13 storeyed high. There are total of 126 – 2bhk flats, 252 – 3bhk flats, 12 – 2bhk penthouses and 24 – 3bhk penthouses. So all in all there total 414 flats
STAPL-lead architects
Structural concepts-Structural engineers
PS designs-Landscape Consultants
Samraat team
