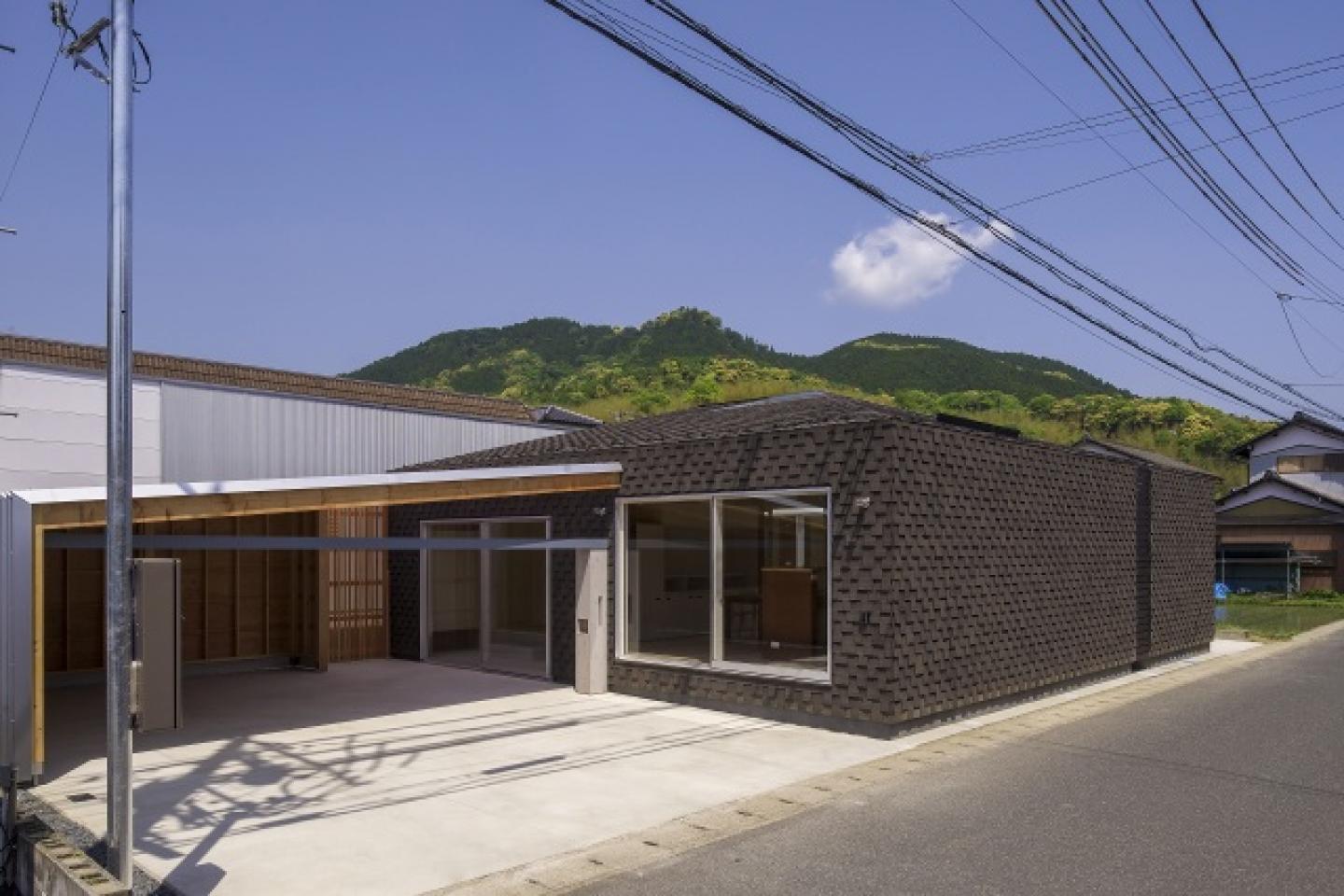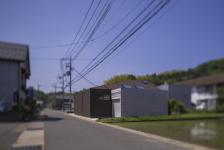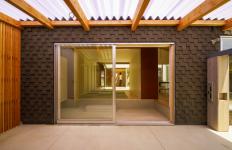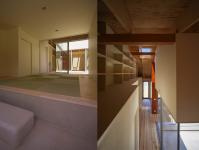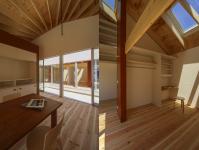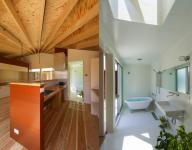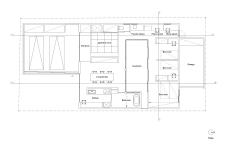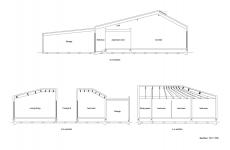The house is built in a suburban area for couple in their 50s with two teenage doughters.
The owners parents live nearby and there is a close connection with family, relatives and neighbors. The overall plan is a single-storied house of shorter height than the adjacent buildings to blend with the surrounding environment.
The materials are well selected to suit with the view of the mountain.
Accommodating the existing lifestyle and adopting to a new lifestyle are the main concern for the family living here. Maintaining an independency of the rooms as well as structuring integrated space that allows one to feel the others living there.
Each room is not limited in its functions, so it is easier to adopt to the familys changes.
The project area is within two kilometers of the ocean, and considering a matter of salt damage,
the roof and exterior wall are made of glass fiber shingle.
Yearly, there is snowfall of about 80 centimeters in the winter .
The building is designed for removing snow away from the courtyard to the outside road.
An additional climate factor is the brutal heat and humidity of the summer. Strategically structured space has well placed openings for toplight, and using window breezeways along the south and north to avoid air stagnation. The interior is pleasant with natural light and cool breezes. The building height is low and the roof shape is unobtrusive allowing it to blend with the surrounding environment.
The important factor is sustainability to the relationships and flow of time passage.
2012
2013
Design: Onoe Ryousuke+Studio antena
Structure:Steradian Architect Office
Construction:Ltd. Sakane builder
