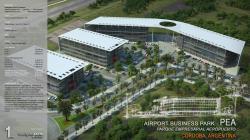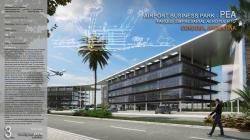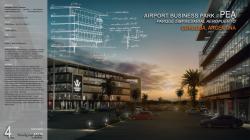PROJECT DESCIPTION
The airport business park – PEA in Spanish - projects are an investment opportunity in quality assets. The whole development is integrated to nature, with the best features of sustainable design and a modern image, respectful of the place, and adapted to the highest functional and technological architectural requirements. All has been designed with rigorous rationality and adjusted to a viable budget.
There has been an “integrated design”, an approach to a building as a whole. This is an essential approach to realize the benefits of sustainable building like energy efficiency, durability, environmental qualities, building and operating systems working simultaneously to optimize the performance and quality of the building.
Located at the highway just in front of the local airport, on a flat plot, which gives a perfect site location for the business center. A balance between the negotiation and mitigation of a soft topography, integration between buildings, green areas and parkings was the approach of this project to the site.
Contemporary design, clear concept, modular buildings, adapted to actual uses and users needs, with an energy efficient focus and new recycled materials proposed, are the starting points for this development.
Each building consists of five floors very flexible in terms of functionality. The design proposes a structural grid of 8 m x 8 m in reinforced concrete which allows open spaces adaptable to any activity or future functional changes. This structure is perfectly coordinated with the Parking basement.
2013
0000
Each building consists of five floors very flexible in terms of functionality. The design proposes a structural grid of 8 m x 8 m in reinforced concrete which allows open spaces adaptable to any activity or future functional changes. This structure is perfectly coordinated with the Parking basement.
Each building expresses the visitor an image of transparency and modernity. Upon arrival, the visitor will discover an outer space access shaped as an atrium that organizes and puts value in the entrance of each building. From there he gets an easy building understanding access and flow. The bright and clear lobby predisposes to experience a different type of workspace. Once inside, a vertical circulation core us connects the 5 working levels and the Parking in basement.
Exterior parking areas have been allocated around the building for visitors along with green spaces and water fountains. The number of parking spaces has been designed with a ratio of 1 unit each 40 m2 of usable area located on a single basement. A clear and simple circulatory system organizes the Parking in an efficient manner.
RODRIGUEZ PONS & Partners
Arch: Marcello Rodriguez Pons
Arch: Jose Pesci
Arch: Paulo Barbaresi
c2-peatonalfuente.jpg)
c2-peatonalfuente.jpg)




