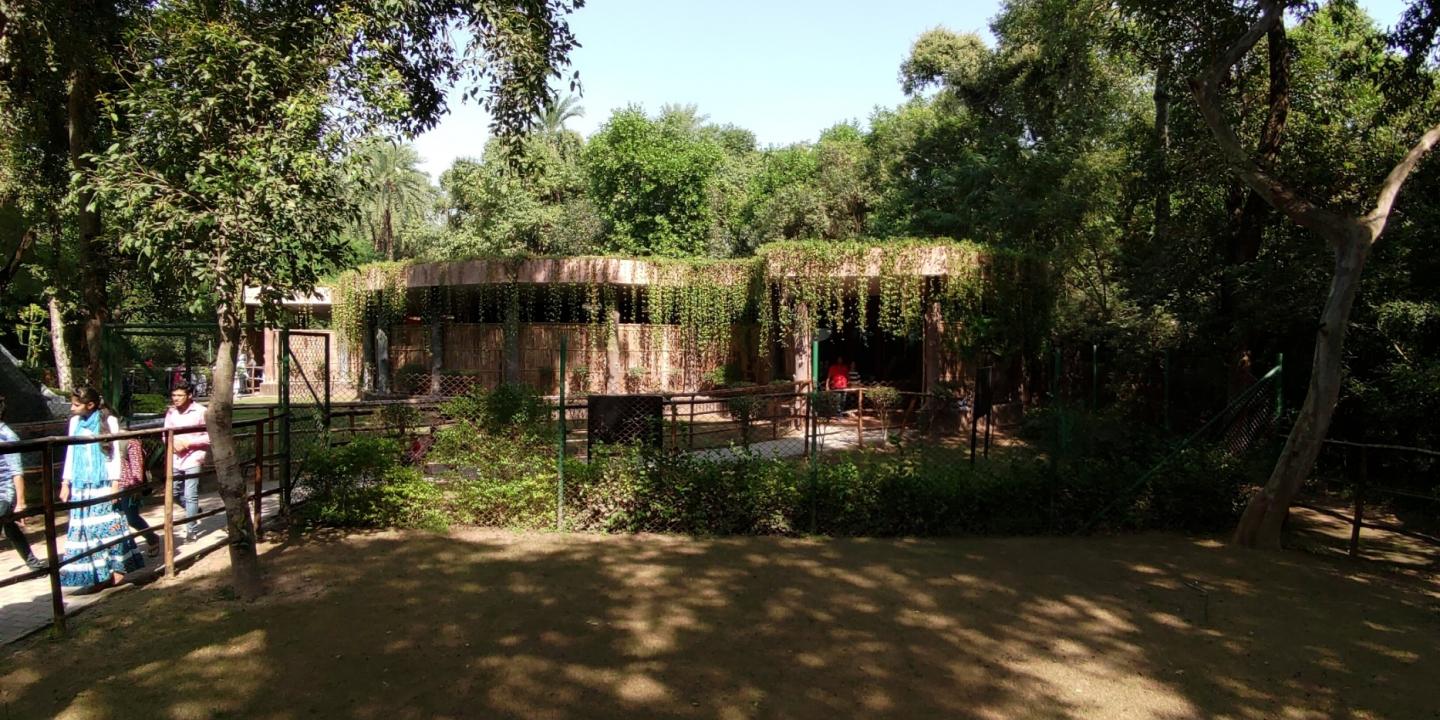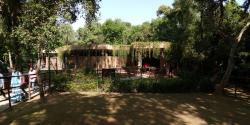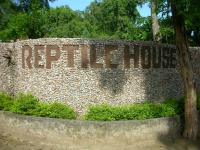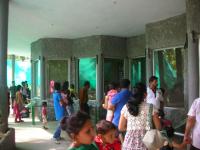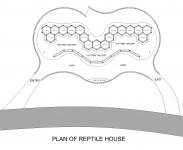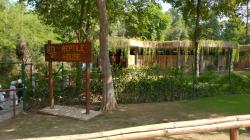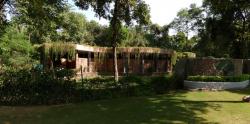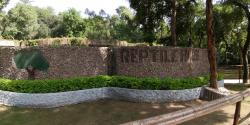About
REPTILE HOUSE
Yet another addition in the M.C. Zoological Park, Chhatbir is a modern Reptile House. It has been constructed to house various species of reptile animals like, tortoise, turtle, chameleon, lizards, cobra, snakes, python etc. The reptile animals are perhaps the most misunderstood and persecuted animals in the world. Though they have been worshiped, feared and abhorred through the ages yet it can hardly be said that they have been loved. This is in spite of the fact that these creatures have an important role to play in the maintenance of balance of nature.
By adding an exclusive Reptile House for these animals in the Zoo, Chhatbir has joined the elite class in the country which has such facilities. The design of the Reptile House is a unique combination of strict geometrical order and free flowing forms. The geometrical order is displayed in the spatial arrangement and juxtaposition of hexagonal cells for the animals. In spite of the geometrical order, the union of these cells creates a rhythmic serpentine form which has been further accentuated by the free flowing roof in a slanting profile. The roof has been projected out significantly on the front side to cover the visitors’ gallery. Built-in planters have been provided on the outer edge of the gallery to demarcate the circulation area. It is envisaged that thick plantation in these planters will help in creating dark /shaded ambiance in the visitors’ gallery. It is an essential component of a reptile house to ensure glare-free vision of the creatures through toughened glass windows. To increase the visibility the interiors of animal cells have been made well lit with glass-bricks skylights at the top. The heat generated through these skylights does not affect the inhabitants as these are hot-blooded creatures.
The Reptile House comprises 17 numbers of hexagonal cells and each cell has an area of 3.66 square metres. Smaller species have been provided with single cells while larger species like python, cobra, giant turtle etc. have been allocated double the space. Two sick units have also been provided for isolation and treatment of sick animals. The outer enclosure has been sub divided into two parts to create service court at the rear and an extension of visitors’ gallery at the front. The curvilinear stone-masonry compound walls, serpentine arrangement of animal cells along with free-flowing slanting roof make the built form seems to hug the beautiful surrounding landscape and topography of the Zoo.
2006
2012
