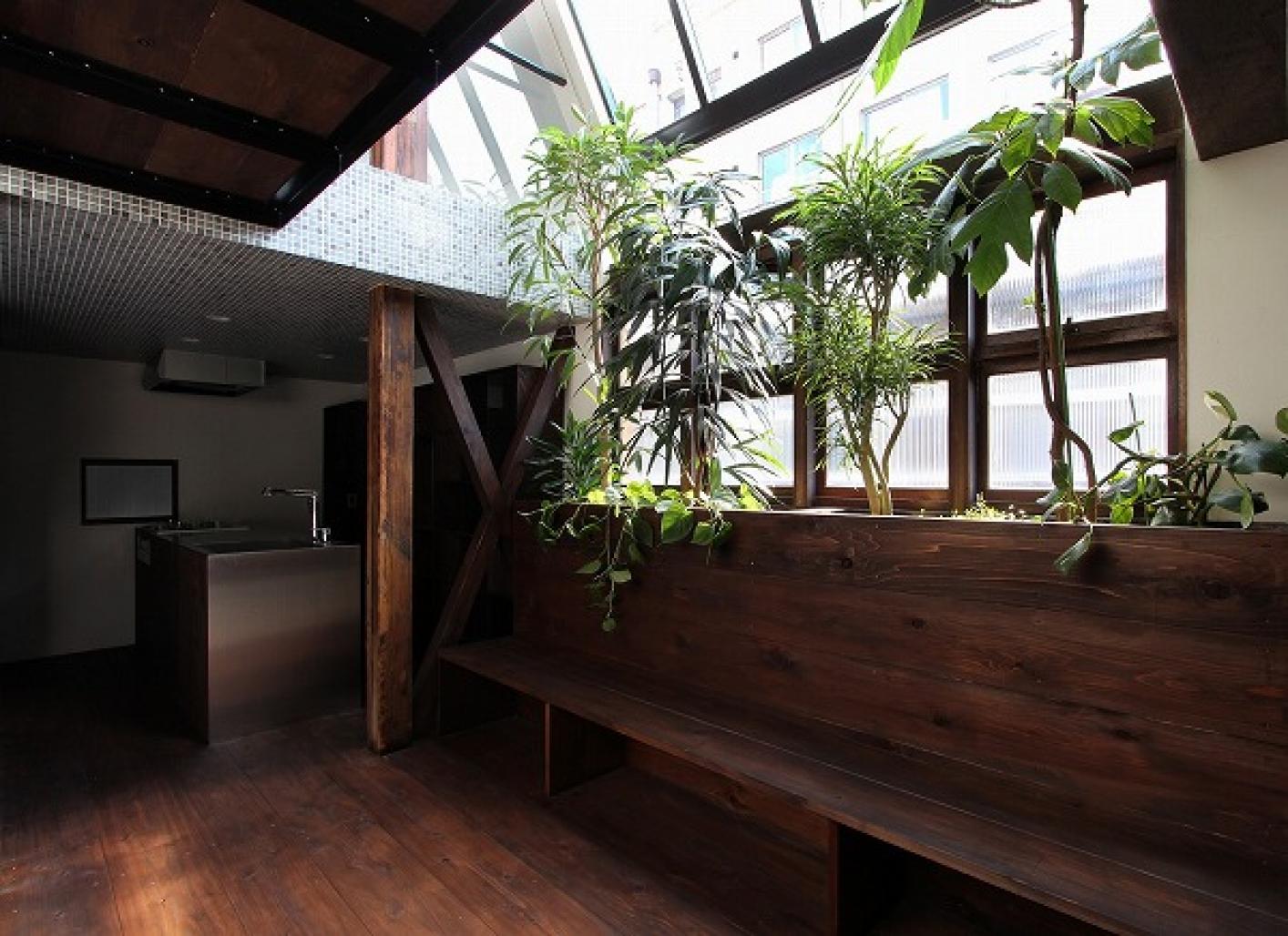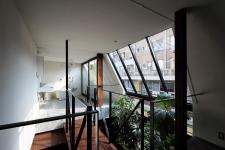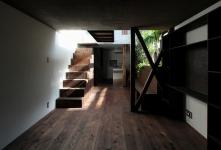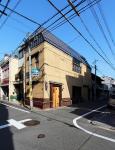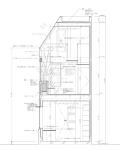Renovation of the office and residence in Kyoto.
The first floor was made into the office and the 2nd and 3rd floor was made into the residence. Both housing portions had ceiling height as low as a little more than 2m, and it became an important point of the design how this lowness is harnessed.
Preparing an open ceiling space through the 2nd and 3rd floor and glass wall faced the south side, furthermore planting and a bench, it will make space like a park in the center of residence.
The interior space spreads in the two directions faced the park.
Furthermore, by inserting two boards (a carpet and a tile), four spaces with the finish which was suitable for each space, such as a bedroom and living room, a bathroom and a kitchen, was gained.
By making such four small spaces look on to the park, the secure feeling from four small spaces and open feeling from open ceiling space will be amplified.
These spaces will respond to the activities required of this residence not as rooms divided by fittings but as places where quality differs.
2012
2012
