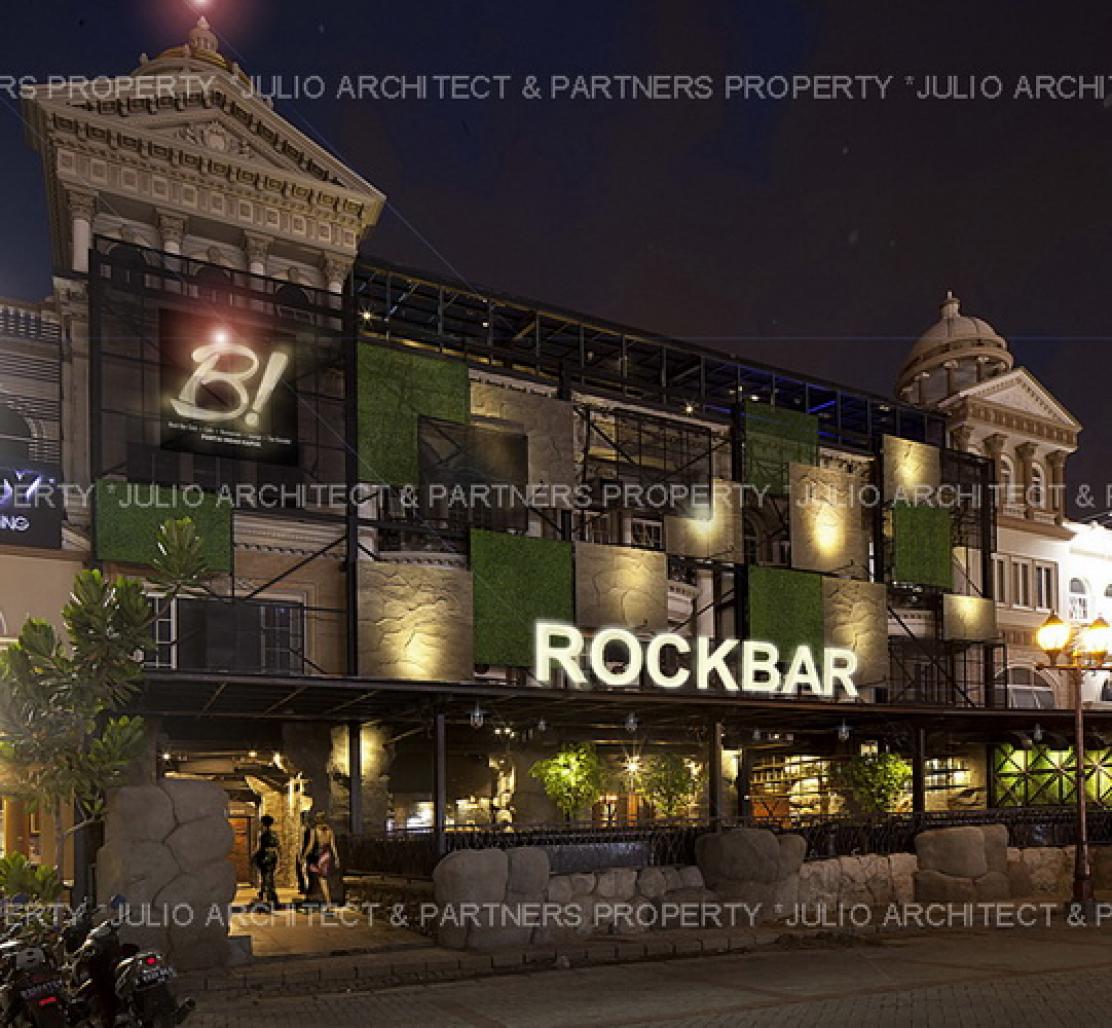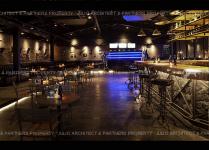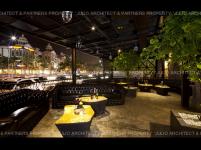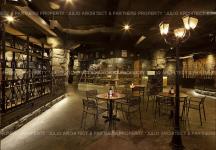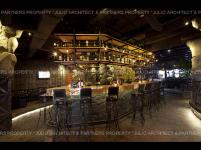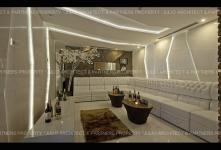The Rockbar, Lounge & Bar, designed in an imagination like space rocks in the cave with a touch of industrial effect that fills the entire interior elements. Four-story building is in the shop-house renovation thoroughly. Ground floor as a restaurant (cafe) and the Bar, and Lounge open terrace on the outside, Lnatai top (2nd floor) as a karaoke room, third floor of the main management office and kitchen, while the top floor is the Lounge Bar (skylight room). experiment was made with a maximal concept space rocks as the main material, either Andesite stone, stone Bronjol, Steal stone, marble, until the handmade rock cliffs and the atmosphere to form a column ...... In a neighborhood main street filled with restaurants, Rockbar should have an interesting and unique concept to be a vintage appeal exploration in the design of industrial rocks ......
2012
2013
Site ; 575 m2
Building ; 1200 m2
Design: 2012
Construction; 2012-2013
Julio Architect & Partners: Ezra, Rhein, Herman, Ricco, Dinni, Paulina, Demon, Raymond, Jackson, Harry Suswantoro, Eddy, Gusty,.....
Projetcs Architect: Ezra, Harry Suswantoro, Eddy, Gusti
Structural: Ir. Suhartoyo & Paramayasa PT
ME: Jumiran & Friends
Interior: Julio Architect & Partners
